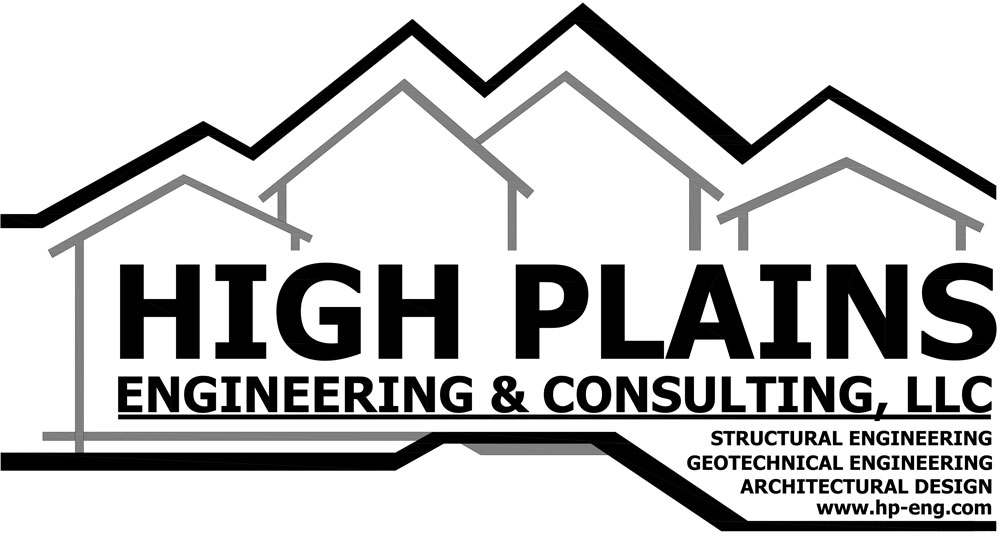Open web steel joists have been the preferred framing system for large buildings for over a century. The design—composed of steel top and bottom chords with angular webs in between—provided superior structural support as buildings grew larger and larger. These web trusses are designed and installed to last for decades without fail. However, there may be a day when the joists in your building need to be replaced. This is no simple undertaking! Keep reading to learn about a few of the difficulties your chosen engineering team will face. Scale of project The first reason reinforcing joists is difficult is... View Article
You’re likely to see signs advertising pressure treated wood the next time you walk through your local hardware store or a lumber yard. But what exactly does “pressure treated wood” mean, and how do they pressure treat wood? Keep reading to find out these answers and more. How is wood pressure treated? Professionals pressure treat lumber by immersing it in a liquid preservative and then placing it in a vacuum-sealed pressure chamber. The chamber forces the chemicals into the wood fibers and ensures they make it to the core of the piece. Before the lumber is soaked, it’s incised to... View Article
When constructing a safe building, you’ll need to choose the right type of frames. Depending on what your structural and seismic needs may be, you could use braced frames or portal frames. As always, you should ask your engineer or architect which type is better for your specific project. Here’s an overview of braced frames and portal frames so you’ll better understand what these terms mean when your team explains their methodology. What are braced frames? Braced frame construction is also referred to as beam and column construction. You’ve undoubtedly seen this before—it’s an extremely common form of construction that... View Article
Unless you’re an architect, builder or engineer, you may not have any reason to understand shear walls. However, when you’re building a structure, knowing the difference between difference types of walls helps guarantee you get the right kind of construction for your project. Shear walls are built to resist lateral forces like wind and seismic activity, as opposed to walls that keep the building standing upright. Almost all buildings have external shear walls, but usually, only larger buildings include internal shear walls. There are certain challenges associated with shear walls—door and window placement being a major one—but their uses are... View Article
Not every household is hooked up to a network of public sewage pipes. Farms and rural homes are often tasked with installing their own private septic systems. While they’re better for the environment, the septic system planning process can be a daunting task for homeowners. Here’s everything you need to know about a basic septic system design. Septic tank size A standard septic system design consists of two main components: the septic tank and the drain field. A septic tank temporarily holds wastewater and organic matter until it’s ready to filter back into the underground water table. Septic tanks are... View Article
