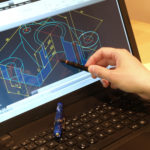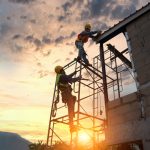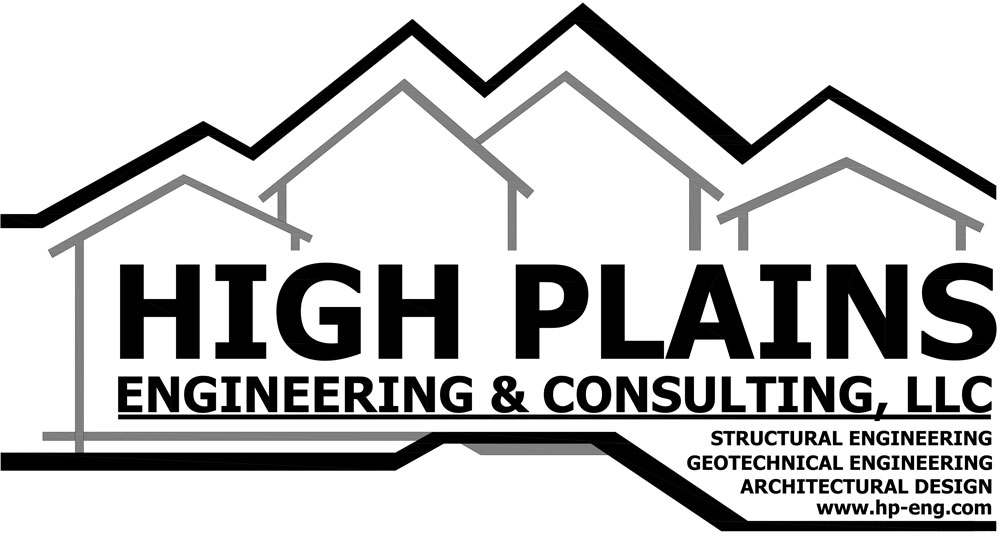
The decision between AutoCAD and Revit is one that many design professionals, engineers, and architects face. Both software programs are powerful tools in the realm of computer-aided design (CAD), but they have unique features that cater to different needs. In this blog post, we’ll explore the key differences between AutoCAD vs. Revit, discuss their applications, and help you determine which software may be best for your specific projects. Understanding AutoCAD What is AutoCAD? AutoCAD, developed by Autodesk, is one of the most recognized CAD software programs worldwide. It was first released in 1982 and has since become a standard tool... View Article

The relationship between architecture and structural engineering is a complex and symbiotic one. While architects are primarily focused on the aesthetic and functional design of buildings, structural engineers are responsible for ensuring that those designs are structurally sound and safe for occupants. The collaboration between these two disciplines is crucial in achieving design excellence and structural integrity in buildings. How Architects and Engineers Work Together Architects and engineers work closely together from the inception of a project to its completion. During the design phase, architects and engineers collaborate to develop a concept that meets the client’s needs and budget while... View Article
In the field of engineering, one of the key considerations when designing structures is the deflection and serviceability factors. Deflection refers to the amount of bending or deformation a structure undergoes under applied loads, while serviceability factors encompass the overall performance and ability of a structure to meet functional and comfort requirements. Understanding and properly addressing these factors are crucial for ensuring the integrity, safety, and functionality of various engineering projects. 1. Deflection: A Measure of Structural Deformation Deflection is a fundamental concept in structural engineering, representing the extent of bending or sagging that occurs in a structural element when... View Article
Engineering is a complicated field that requires years of hard work and dedication. As with any profession, there are certain aspects of engineering that are specific to the field, and engineering drawing is one of them. For anyone looking at a blueprint, it can be hard to understand what it means. Clouds in an engineering drawing are a perfect example. What Do Clouds on Construction Drawings Mean? If you are looking at a construction drawing or blueprint, the clouds on a construction drawing indicate that there have been changes made to the blueprint in the area where the clouds are located.... View Article
The engineering industry has experienced massive changes over the years. There has been a great transition from manual to digital, thanks to technological innovations. BIM is one of the innovations that has greatly transformed engineering, making processes more efficient. Read on to learn what BIM is and how it benefits engineering. What Is BIM in Engineering? BIM, or building information modeling, refers to a digital process that allows a person to plan, design, and construct a building within a single 3D model. It integrates multidisciplinary data to create digital representations managed in a cloud platform. Benefits of BIM in Engineering Below... View Article


 HPEC is an active member of CAGE
HPEC is an active member of CAGE
