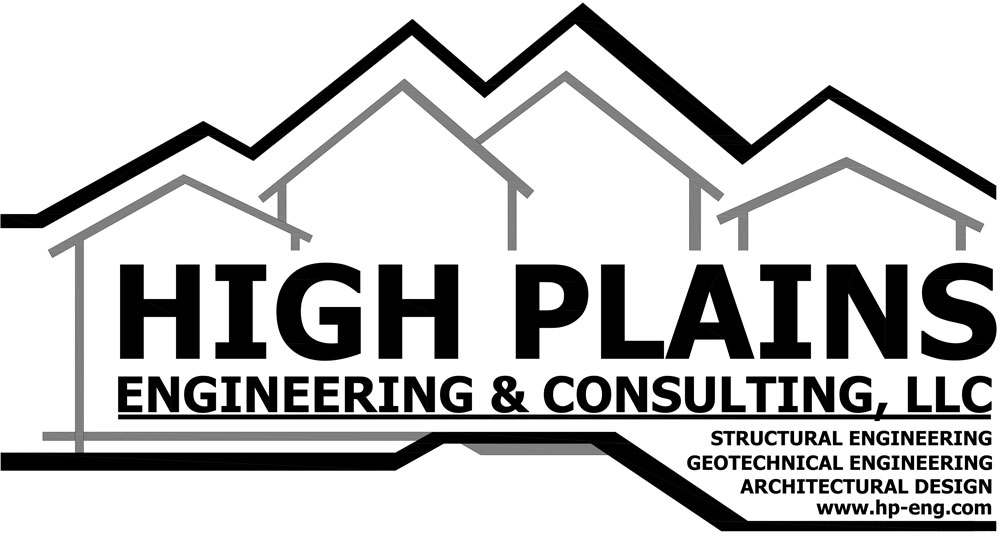Braced Frames vs. Portal Frames
When constructing a safe building, you’ll need to choose the right type of frames. Depending on what your structural and seismic needs may be, you could use braced frames or portal frames. As always, you should ask your engineer or architect which type is better for your specific project. Here’s an overview of braced frames and portal frames so you’ll better understand what these terms mean when your team explains their methodology.
What are braced frames?
Braced frame construction is also referred to as beam and column construction. You’ve undoubtedly seen this before—it’s an extremely common form of construction that uses pins to secure vertical and horizontal structural components.
Braced frames can be either horizontal or vertical, and can be used in a multi-story building. This type of framing is arranged to resist lateral loads as well as vertical loads. It’s most often arranged in an orthogonal configuration. There should be at least three different planes of bracing.
This type of bracing can be used in multi-story buildings as well as single-story buildings.
What are portal frames?
Portal frames use both horizontal beams and trusses along with vertical supports. This helps create in-moment-resisting capacity. They create strong, rigid joints which are not necessarily good for every type of structure. Portal frames are mostly used for large, open structures like warehouses and barns. The bending movement of the structure is usually transferred to the rafter beams. Portal frames do not need cross bracing, like you might require with braced frames or other types of construction.
If you are designing a structure for a roof load or wind load, a portal frame may be the right choice. The design reduces the bending movement in a beam, which enhances the overall rigidity of the entire structure.
When designing a portal frame, it is particularly important to pay attention to joints and bracing. If neglected, these can negatively affect or even topple the building.
Which type of frame should I choose?
If you plan to build a multi-story, multi-room building, braced frames will provide the support and structure you need. This type of frame is commonly used for one great reason: it works well. However, if you’re building a big, wide-open structure that doesn’t require the same sort of support, portal frames may be the right choice for you.
What if I don’t know what kind of structure I want?
If you’re not sure what kind of building you want to create, it’s always best to leave it to the experts. Working with a team like the one at High Plains Engineering & Design, LLC will allow you to describe your vision to a team of experts. Your thoughts paired with our expertise ensures that you’ll get exactly the type of results you want: a sturdy, stable structure built exactly to your specifications.
Whether you need a braced frame, portal frame or another type of structure entirely, get in touch with us today to schedule a consultation. We can help you develop and realize your next project.
Categorised in: Structural Engineer

 HPEC is an active member of CAGE
HPEC is an active member of CAGE