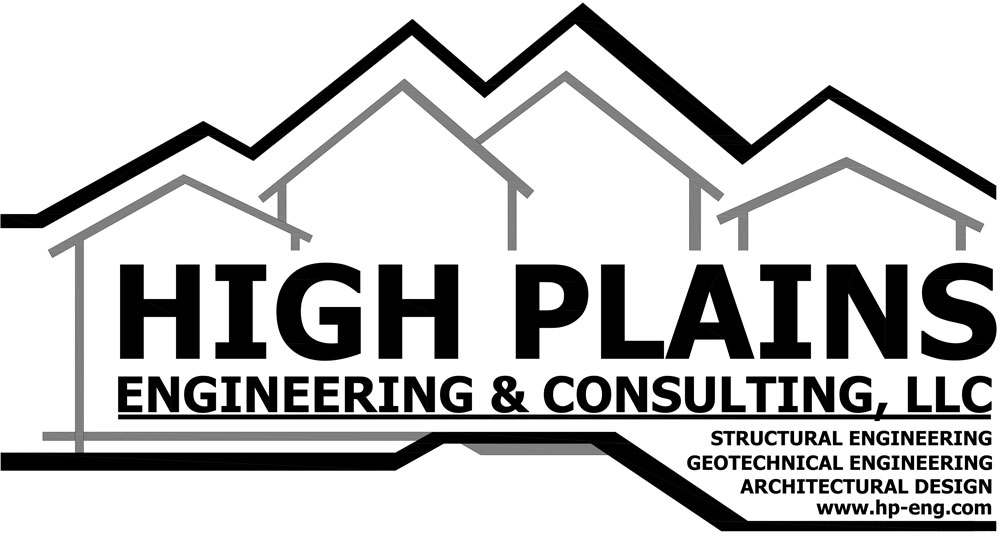The Benefits of Wood-Based Shear Walls
Unless you’re an architect, builder or engineer, you may not have any reason to understand shear walls. However, when you’re building a structure, knowing the difference between difference types of walls helps guarantee you get the right kind of construction for your project. Shear walls are built to resist lateral forces like wind and seismic activity, as opposed to walls that keep the building standing upright.
Almost all buildings have external shear walls, but usually, only larger buildings include internal shear walls. There are certain challenges associated with shear walls—door and window placement being a major one—but their uses are invaluable. Here’s what you need to know about shear panel walls.
Where are shear walls placed?
Shear walls should usually be placed in the center of each half of a building—for example, if you have a shear wall on the east side of the building, it needs to have a matching wall on the west side. They need to be built symmetrically around a building’s center.
If you look at a blueprint, you can identify shear walls. They look like a thicker line surrounded by a thinner line—that’s the sheathing that surrounds it.
Types of wood-based shear walls
Here’s a closer look at three main types of shear walls:
- Wood studs and gypsum sheathing: Gypsum is often used in buildings that have long, uninterrupted panels, such as apartment buildings. If your project is in a place with high seismic activity, keep in mind that the use of gypsum and wood shear walls may be restricted. However, this can be a good cost-saving option, since the same type of panels can be used for interior partition walls.
- Wood studs and wood structural panel sheathing: If you want better strength and flexibility, wood studs and structural panels are a smart option. These walls can be sheathed on either or both sides.
- Pre-fabricated shear walls: If your project involves lots of glazing, such as when the conventional wall length doesn’t match a code-provided aspect ratio, you can use pre-fabricated wood panel walls. These have higher load resistance than traditional wood structural sheathing. They might not be as cost effective as other wood-based shear walls, but they do come in 12-, 18- and 24-inch variations.
Shear walls also come in multiple shapes, including core walls, C-shaped, L-shaped and other alphabet-style walls. These are named according to the letters they resemble. Each type of wall used is designed for a specific purpose.
If you’re not sure what type and shape of shear panel walls your project requires, the smart thing to do is to contact an engineer or architect. They’ll know which kind of wood-based shear walls are best for resisting high winds or seismic activity. Since you want to keep the structure’s inhabitants safe, it’s always best to consult an expert.
When you need help determining the best design for your new structure, call High Plains Engineering & Design, LLC. Our civil engineering services can help ensure great results for your next project.
Categorised in: Structural Engineer

 HPEC is an active member of CAGE
HPEC is an active member of CAGE