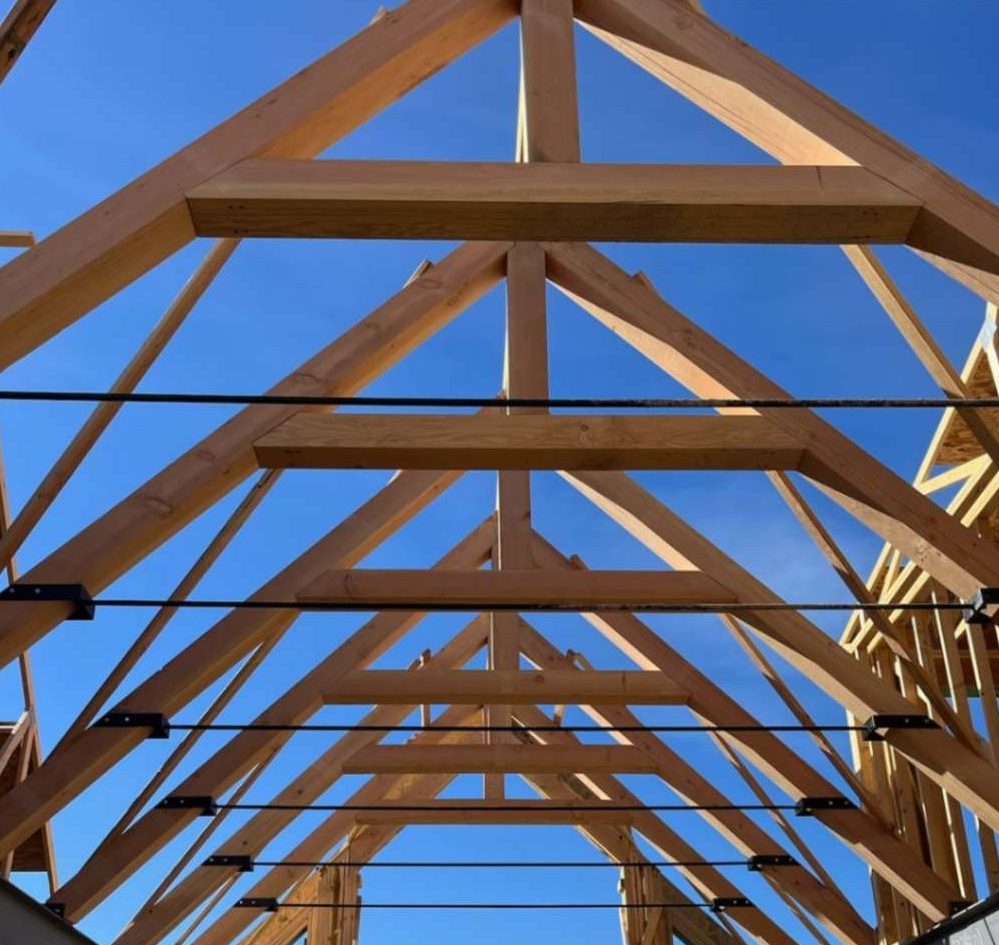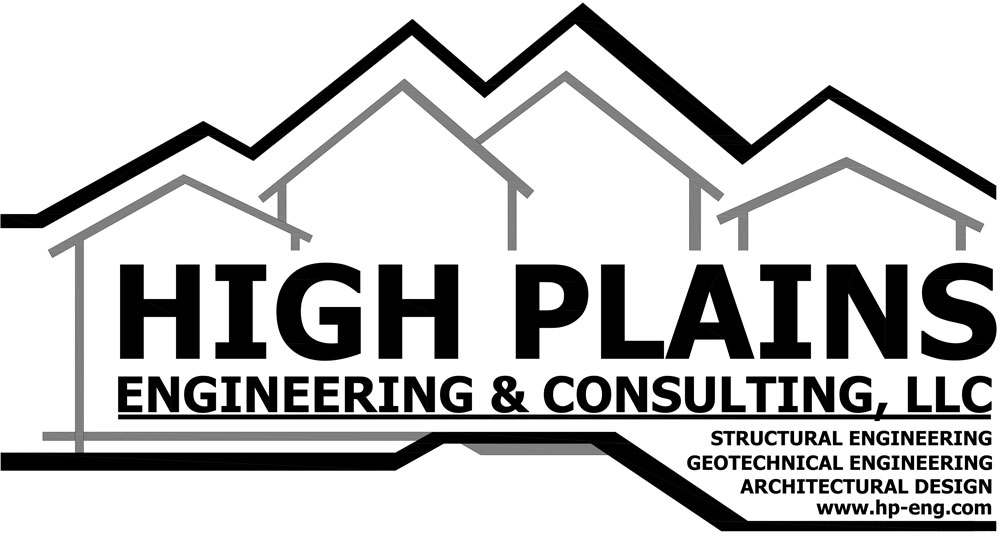HPEC offers full service Architectural Design & Consulting in Hudson, CO that can be tailored to meet your specific project goals. Whether you’re looking to build a new home or addition, design a commercial space, or if you simply need some assistance in obtaining a building or zoning permit, our team is dedicated to delivering creative and innovative solutions that meet the unique needs of your project.
The Architectural Design Process consists of 5 phases that are used to guide the project team from initial planning to completion of construction:

Project Planning
The planning phase is crucial to the success of any project. During project planning, we will work together to establish the goals and objectives of the project through understanding the functional and aesthetic needs, determined by the owner. We will also review all local zoning and building requirements to understand the parameters of the project and ensure our plans comply with all jurisdictional requirements.
Schematic Design
Schematic Design serves as a bridge between the conceptual vision of a project and the detailed development of the architectural design. This phase is often characterized by the exploration of design alternatives, spatial relationships, and overall project aesthetics by creating visual representations of the initial concepts and ideas. Schematic Design is an iterative process guided by feedback from the owner to determine a preferred design direction.
Design Development
The beginning of Design Development is an extension of schematic design, overlaid with more detailed information obtained from an array of multidisciplinary consultants and team members. During this phase it is important to evaluate how systems, material selection, and detailing reflect the schematic design concept. This requires close collaboration among architects, engineers, and any other project team members. By the end of this phase most of the design details have been finalized and finish materials have been selected. The drawings provided during Design Development serve as a basis for construction and can be used for more detailed cost estimates prior to finalizing the construction drawings.
Construction Documentation
Construction Documents are a vital communication tool between the design team and the construction team, as they provide necessary details for successful construction of the architectural concept. In a combination of written and graphic formats, construction documents translate the design of a project from the realm of ideas to physical form. A full set of construction documents will typically include:
- Cover Sheet & General Notes
- Zoning & Code Information
- Site Plan
- Floor Plans
- Ceiling Plans
- Building Elevations
- Building Sections/ Wall Sections
- Details & Schedules
The construction documentation phase is typically the most time consuming to ensure that all details are accurate for execution in the field. A building permit will be obtained at the end of this phase.
 Construction Administration
Construction Administration
As an additional service, our team will oversee the construction process to verify conformance to the project design by visiting the site regularly and addressing any questions or concerns that arise during construction. We will also review and approve all shop drawing submittals and will coordinate this information with the general contractor. Having access to the architect during construction helps mitigate risks, avoid costly delays, enhances communication, and contributes to the overall quality of the project.
HPEC can also help prepare your permit submittal documents. Our Architect will review all jurisdictional requirements and will coordinate with other consultants, as needed, to assemble a submittal package. If necessary, our Architect can discuss the project with a representative of the local municipality to better understand the specific project requirements, taking the burden away from the owner and streamlining the submittal process.
To schedule a consultation, feel free to contact us at any time!
Contact Us

 HPEC is an active member of CAGE
HPEC is an active member of CAGE