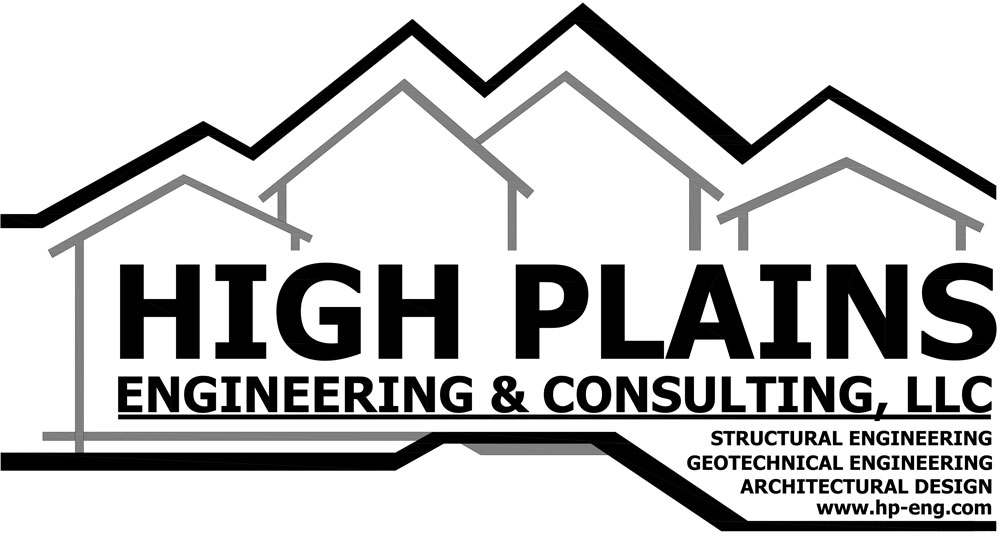September 26, 2023 4:52 pm
Published by admin
Crawl spaces are an often-overlooked area of a home, but their ventilation is a topic of debate among many. Some argue that crawl spaces should be ventilated to prevent moisture and mold issues, while others believe that sealing them off is the better approach. In this blog post, we will explore the question of whether it is necessary to ventilate a crawl space and examine the different perspectives on this topic. The Purpose of Crawl Space Ventilation: 1. Moisture Control: One of the primary arguments for crawl space ventilation is to control moisture levels. Proper ventilation can help prevent the... View Article
September 12, 2023 9:13 pm
Published by admin
When it comes to building or renovating a home, there are many terms and measurements to familiarize yourself with. One of those terms is the roof pitch, which refers to how steep or flat a roof is. The roof pitch is often expressed as a ratio, such as 6:12. In this blog post, we will explore what a 6:12 roof pitch refers to and its implications for your home. Understanding the Ratio To begin, let’s understand the ratio itself. In the case of a 6:12 roof pitch, the first number, 6, represents the vertical rise of the roof, while the... View Article
August 29, 2023 9:11 pm
Published by admin
A wall vapor barrier is an essential component of building construction that plays a crucial role in preventing moisture infiltration and ensuring the longevity and durability of structures. It acts as a protective layer, preventing the penetration of moisture into the wall assembly, mitigating the potential damage that can result from moisture accumulation over time. Understanding the Threat of Moisture Moisture infiltration in wall assemblies can lead to various adverse effects, including mold and mildew growth, wood rot, corrosion, and structural damage. Moisture can enter through various sources such as rain, groundwater, and condensation. Even in areas with minimal rainfall,... View Article
August 8, 2023 5:36 pm
Published by admin
Effects of Hot & Cold Weather When Curing in Concrete Curing is a critical process in concrete construction that involves maintaining adequate moisture and temperature conditions for the concrete to develop its desired strength and durability. However, extreme weather conditions, such as hot and cold temperatures, can significantly impact the curing process and potentially compromise the strength and quality of the concrete. In this blog post, we will explore the effects of hot and cold weather when curing in concrete and discuss measures that can be taken to mitigate these effects. Effects of Hot Weather: 1. Increased Water Evaporation: One... View Article
July 25, 2023 5:33 pm
Published by admin
The Types of Exterior Wall Sheathing Options; Which is Best for Your Home? When it comes to building or renovating your home, one of the most important decisions you will have to make is choosing the right exterior wall sheathing. The sheathing not only provides structural support but also plays a crucial role in insulating your home and protecting it from the elements. With a wide range of options available, it can be overwhelming to decide which one is best suited for your needs. In this blog post, we will discuss the different types of exterior wall sheathing options and... View Article

 HPEC is an active member of CAGE
HPEC is an active member of CAGE