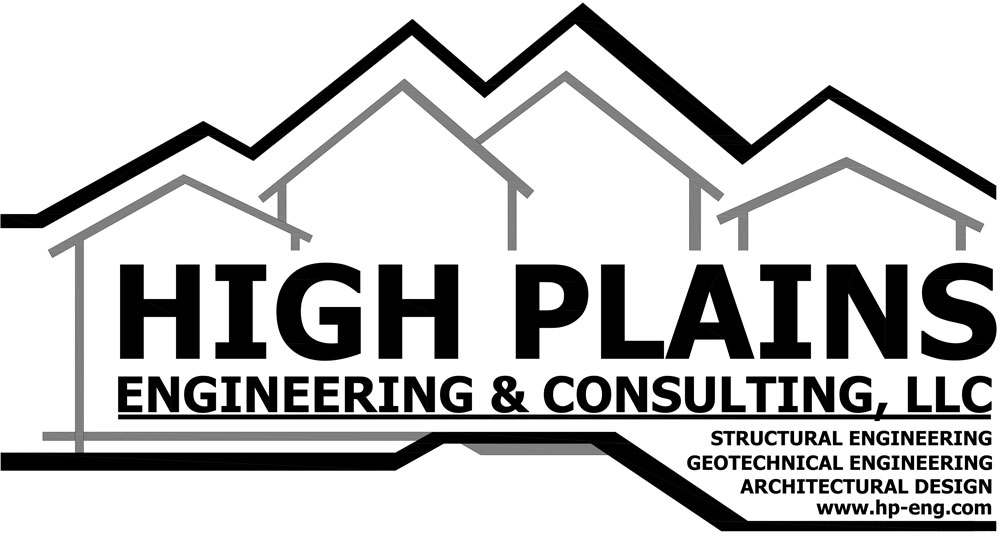Nearly every engineering project requires a team of engineers working together. Like most organizations, though, there needs to be a hierarchy. Certain engineers have various responsibilities on a given project. This hierarchy of responsibility is made simpler by designating an engineer in responsible charge. This engineer has multiple responsibilities, including the final sign-off on project plans and other documents. Being the engineer in responsible charge comes with more than just a wider scope of responsibility. It’s also far from an all-encompassing term. In this article, we’ll answer some questions regarding engineers and their responsibilities. What does the term engineer in... View Article
Do you know how to pick a lot to build a house? One of the first things to consider is whether your home is in a flood zone. If you’re considering property on a flood plain, you should reconsider. Not only is your home at increased risk of flooding, but your insurance costs will be higher and it may even be more difficult to secure a mortgage. Here’s why you should avoid building a home in a flood zone. Flood zones and flood zone types The Federal Emergency Management Agency (FEMA) designates certain geographical areas as flood zones, based on... View Article
Do you need to complete a practical finite element analysis (FEA) to solve your engineering issue? This might be the solution you have been searching for, but you didn’t realize it existed. So, what is it? A practical finite element analysis is used to solve issues with structure or performance. FEA models divide the structure into elements to analyze the system with extreme precision. Here’s how the process works. Three steps to FEA models A practical finite element analysis uses a computer to model an engineering problem. It typically involves three steps: Defining the problem: The first step in FEA... View Article
Open web steel joists have been the preferred framing system for large buildings for over a century. The design—composed of steel top and bottom chords with angular webs in between—provided superior structural support as buildings grew larger and larger. These web trusses are designed and installed to last for decades without fail. However, there may be a day when the joists in your building need to be replaced. This is no simple undertaking! Keep reading to learn about a few of the difficulties your chosen engineering team will face. Scale of project The first reason reinforcing joists is difficult is... View Article
When constructing a safe building, you’ll need to choose the right type of frames. Depending on what your structural and seismic needs may be, you could use braced frames or portal frames. As always, you should ask your engineer or architect which type is better for your specific project. Here’s an overview of braced frames and portal frames so you’ll better understand what these terms mean when your team explains their methodology. What are braced frames? Braced frame construction is also referred to as beam and column construction. You’ve undoubtedly seen this before—it’s an extremely common form of construction that... View Article

 HPEC is an active member of CAGE
HPEC is an active member of CAGE