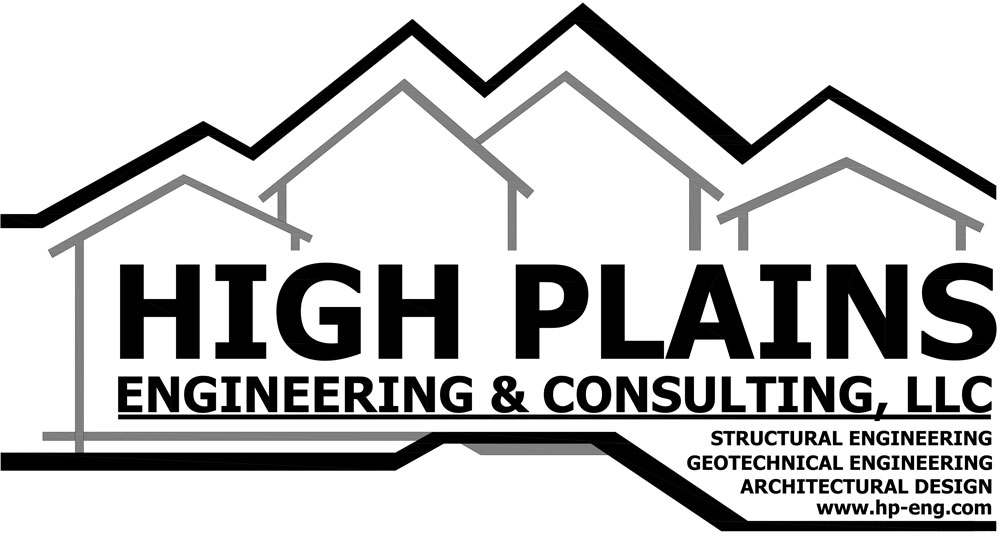How Does Pressure Treated Wood Work? Pressure treated wood is an ideal building material for outdoor projects like decks, fences, garden beds, and other wooden structures. It has a chemical preservative that protects it from water damage, mold, and insects. The wood is treated by a process that involves injecting the preservatives deep into its cell structure. This extends the lifespan of the wood by decades and prevents it from rotting or sustaining insect infestations. Chemical Preservatives When you buy pressure treated lumber at your local home store, you will see a tag stapled to the end of the board that... View Article
What To Know About Soil Settlement In Home Building Soil settlement is a normal part of home building. It’s when the foundation, wood, and soil underneath a house shift due to environmental changes. Usually this happens over a few years following construction. But it can also happen decades after a house is built. Poorly Compacted Fill Soil Soil is one of the most important components in any construction project. It can support the building structure and give it a sturdy foundation. However, this is only possible if the soil has been properly compacted before it’s placed on the ground. When it’s not,... View Article
Why Routinely Pumping Your Septic Tank Is Important Your septic system is designed to treat wastewater and prevent it from causing pollution in the soil and groundwater. Over time, the wastewater in your septic tank goes through a settling process that separates the solids and scum from the water. If you don’t pump your septic tank routinely, it can lead to serious problems. You could end up with a flooded lawn, backed up drains, and an unhealthy home environment. Prevents Flooding If you are a rural dweller and choose to have a septic tank for your home, it is vital... View Article
The Effects Of Sulfate In Concrete Sulfate is one of the most dangerous forms of deterioration that concrete faces. It infiltrates the concrete through cracks and begins to destroy the cement paste that holds it together. Once in the concrete, sulfate dissolves into water that is present and begins to draw it in. This excess water corrodes the anchor bolts that hold your home’s foundation in place, which can cause significant damage and loss of value. How Sulfate Damages Concrete Sulphate attacks concrete by chemically breaking down cement paste, causing it to expand and crumble. Sulfate-containing salts like sodium sulfate and... View Article
Whether you’re an engineer, manager or mentor, communication is an essential skill. Great communication skills help you deliver complex ideas and technical project plans in a clear, concise manner. Communicating with engineers especially is never a one-size-fits-all thing; it depends on your audience, the situation, and your level of expertise. Here are 5 helpful tips to improve your communications with engineering teams. 1. Know The Problem Before communicating with engineers, know the problem and how it aligns with your company’s vision and strategy. This way, you can make your team understand why they need to get involved and how their... View Article

 HPEC is an active member of CAGE
HPEC is an active member of CAGE