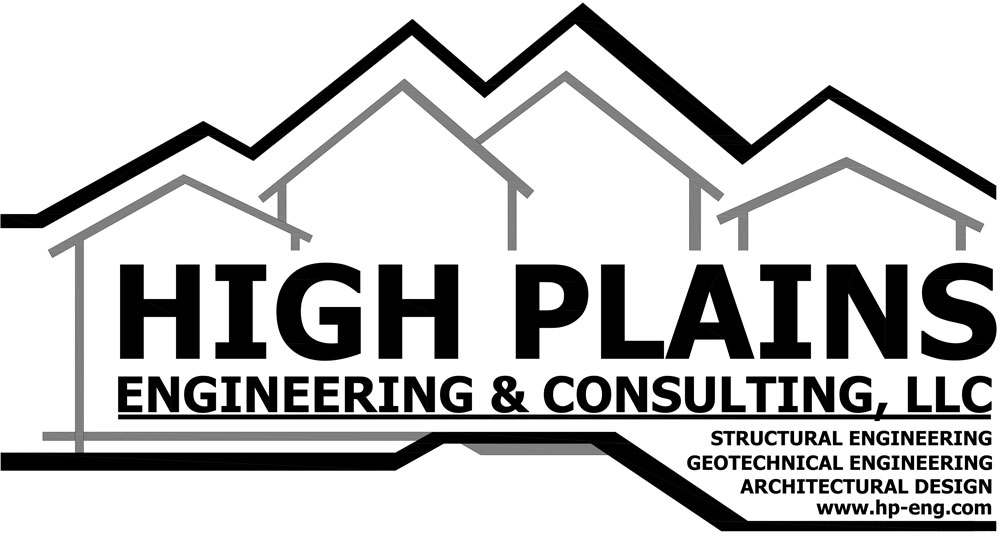What Are As-Built Drawings?
A building generally goes from concept to design to final construction. A set of architectural drawings helps to guide the building process. As often happens with plans, they can change, which means changes in the architecture and how the building is finally constructed.
Fortunately, when a building is complete and ready for use, an as-built drawing can provide detailed information on the final construction. You might wonder: What does as built drawings mean? As-built drawings accurately represent the building’s architectural design as it was built.
Why As-Built Drawings Matter
You might own a home or another property that you want to improve, such as building a new addition. An as-built drawing helps construction engineers to know exactly what they are working with. It also helps with the designing process for the additional structure that you might want to build.
An as-built drawing also shows the differences between the initial design and the final product. Those changes could help to explain any cost overruns and other factors that affected the construction project. The general contractor should provide you with a revised set of as-built drawings.
The contractor also should explain what are as built drawings while delivering them to you. The explanation will help you better understand what changes were made and why during construction. Most building projects wind up with as-built drawings to help show the changes in design that became necessary during construction.
Utility Connections Benefit From As-Built Drawings
Another benefit of as-built drawings occurs if you decide to change a connection to a utility service. Maybe natural gas or a new municipal sewage system is going in that will enable you to upgrade your property.
An as-built drawing could help to show where the connection might be made and what changes would be needed to enable the improvement. If you have a septic system and are switching to municipal sewer service, the as-built drawings should make it easier for your contractor to make it happen. You also could use the drawings to show where the septic system is located if it needs service or if you intend to switch to a municipal sewage system.
Contact Us for Engineering and Design Consultation
High Plains Engineering and Consulting in Fort Lupton can provide you with an initial and as-built drawing for your construction project. Whether you are adding to an existing structure or intend to build something entirely new, our experienced staff and qualified construction engineers and architects can help you make it happen.
Categorised in: Project Management

 HPEC is an active member of CAGE
HPEC is an active member of CAGE