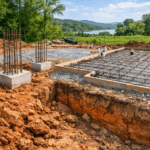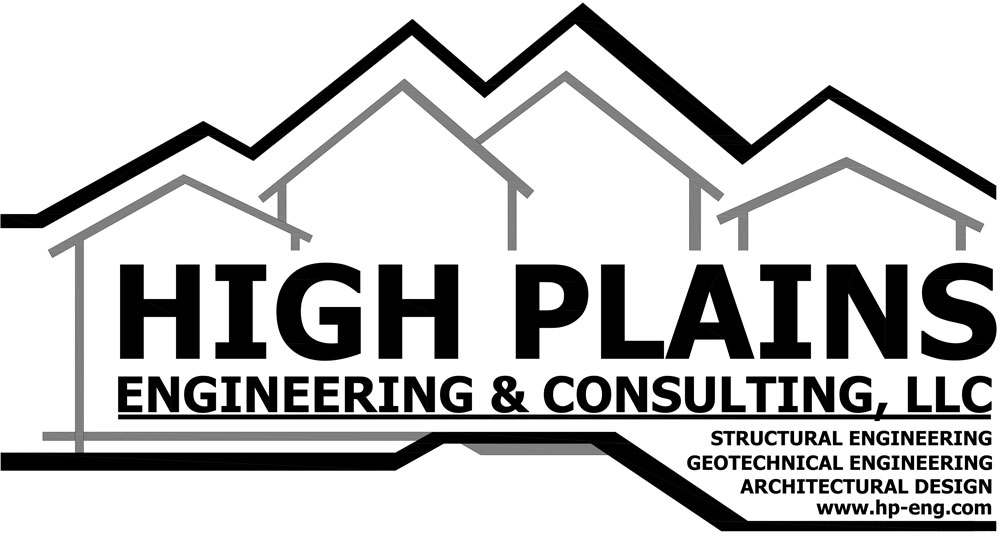
Hudson, Colorado, located in Weld County, is part of Northern Colorado’s rapidly growing Front Range region. While the town offers sweeping plains and a peaceful lifestyle, it presents a unique challenge for residential and commercial construction: expansive clay soils. These soils, rich in montmorillonite minerals, have a high capacity to absorb water and expand, then shrink dramatically during dry spells. This shrink-swell behavior creates unpredictable movements in the ground, often leading to structural issues in improperly designed foundations. For property owners and developers in Hudson, CO, understanding and addressing these soil conditions is not optional. It is an essential part... View Article

Navigating energy compliance in Hudson, CO, is essential for builders, architects, and developers aiming to meet local building standards while maximizing energy efficiency. With Colorado adopting the 2021 International Energy Conservation Code (IECC), professionals must now choose between two primary pathways to compliance: the prescriptive path and the performance path. Each method has distinct benefits, costs, and processes, which can influence project timelines, budgets, and long-term energy outcomes. Understanding the differences between these approaches and how they apply to Hudson’s building permit process can help stakeholders make informed decisions. This blog will guide you through both paths, detail the documentation... View Article

Basements in Northern Colorado present unique engineering challenges, particularly due to the region’s expansive clay soils and freeze-thaw cycles. These conditions often lead to a phenomenon known as basement heave, where the concrete floor of a basement rises unevenly, damaging finishes, flooring, and sometimes the home’s structure itself. For homeowners and builders in Hudson, CO and nearby areas, understanding how to prevent this costly problem begins with smart basement design. This includes choosing the right structural basement slab types, incorporating expansive soil mitigation techniques, and implementing void space construction when appropriate. In this guide, we’ll explore these topics in detail... View Article

Every construction project begins with a critical decision: selecting the right type of foundation. This choice is far more than a technical formality. It directly influences the cost, schedule, and structural integrity of the finished building. Understanding the various types of foundations for commercial projects, as well as the specific challenges of residential foundation engineering, is key to success. In Hudson, CO, where expansive soils and variable climate conditions are common, foundation selection becomes even more important. The right decision can help mitigate future structural issues like cracking, uneven floors, or water intrusion. The wrong choice can lead to expensive... View Article

When homeowners in Colorado, such as those around Hudson, CO, begin exploring options for a new septic installation, they often encounter the choice between concrete septic tanks and plastic models. Concrete tanks are traditionally cast with reinforced cement and designed to rest securely underground. Plastic tanks, often made from high‑density polyethylene, offer lighter weight and easier installation. The debate is not simply about cost. There are significant differences in structural integrity, durability, environmental resistance, and long‑term performance. For many rural or semi‑rural properties where engineered septic systems are required, understanding these differences is essential. Knowing whether a concrete tank or... View Article


 HPEC is an active member of CAGE
HPEC is an active member of CAGE



