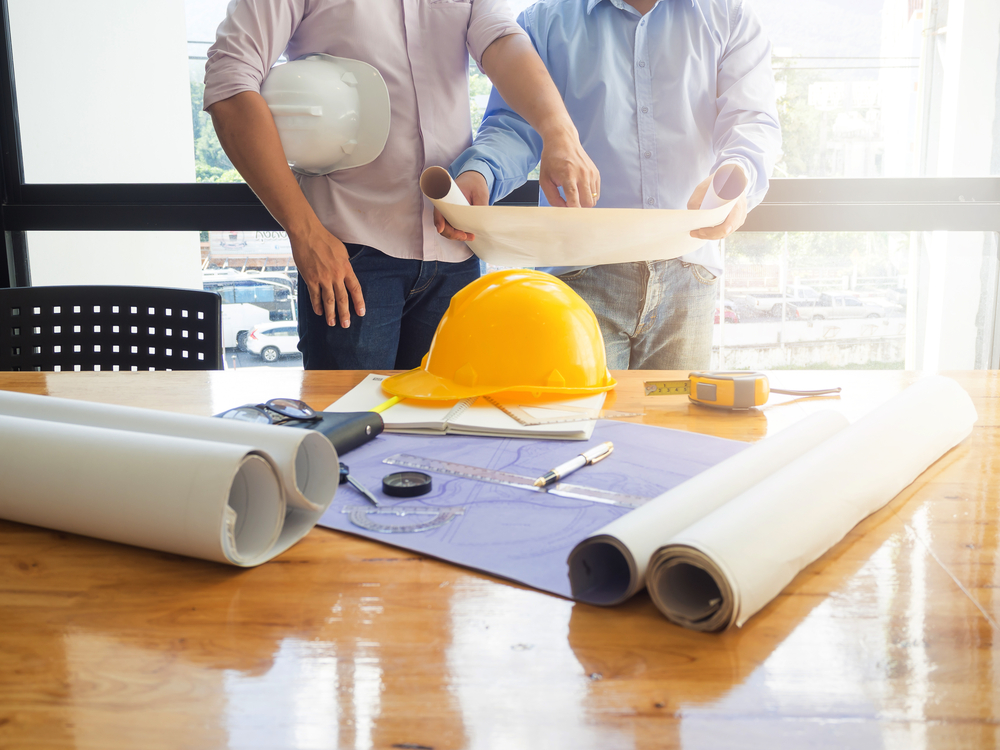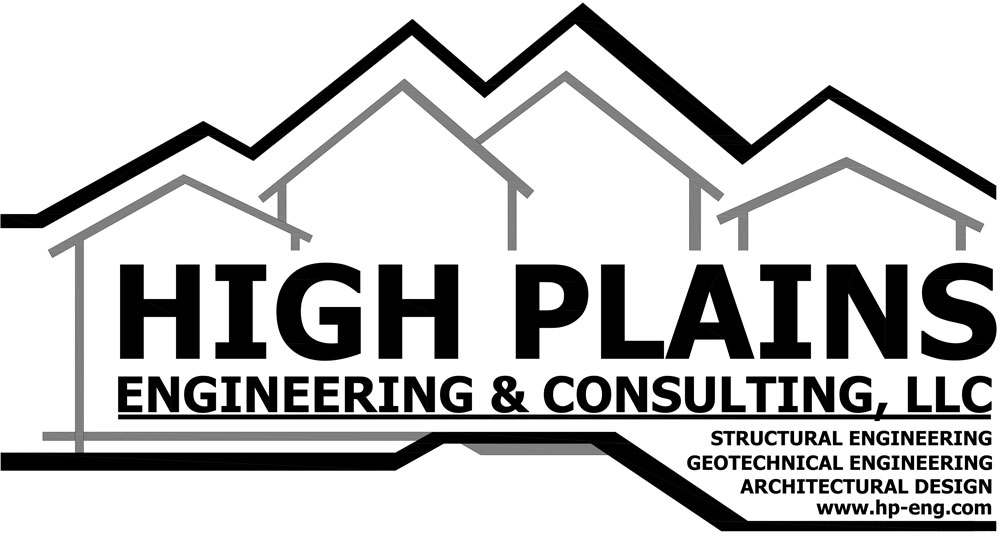
From Blueprint to Reality: Navigating the Architectural Design Process Step by Step
Designing a building is a complex process that requires careful planning, creativity, and attention to detail. From conceptualization to construction, the architectural design process involves several key steps that must be followed in order to bring a blueprint to reality. In this blog, we will explore the seven phases of the architectural design process and discuss how architects navigate each step to create a functional and aesthetically pleasing structure.
Phase 1: Programming
The first phase of the architectural design process is programming, which involves gathering information from the client to understand their needs, requirements, and goals for the project. Architects work closely with clients to define the scope of the project, establish a budget, and determine the overall design objectives. This phase is crucial for establishing a clear direction for the project and ensuring that the final design meets the client’s expectations.
Phase 2: Schematic Design
During the schematic design phase, architects begin to develop initial design concepts based on the information gathered during the programming phase. This is where the creative process begins, as architects explore different design options and develop sketches and drawings to visualize the proposed design. Clients are presented with these initial concepts for feedback and input, allowing them to provide direction and make any necessary revisions before proceeding to the next phase.
Phase 3: Design Development
Once the schematic design has been approved, architects move on to the design development phase, where they further refine the design and develop detailed drawings and specifications. This phase involves finalizing the layout, materials, and overall aesthetic of the building, while also addressing any technical requirements or building codes that need to be considered. Architects work closely with engineers, consultants, and contractors to ensure that the design meets all necessary criteria and can be successfully implemented.
Phase 4: Construction Documents
In the construction documents phase, architects produce detailed drawings, specifications, and other documents that outline the technical requirements and construction details of the project. These documents serve as a blueprint for construction and provide the necessary information for contractors to accurately bid on the project and carry out the construction process. Architects must ensure that these documents are thorough and accurate to avoid issues during construction and ensure that the project is completed successfully.
Phase 5: Bidding and Negotiation
Once the construction documents have been prepared, architects assist clients in obtaining bids from contractors and selecting a contractor to carry out the construction. This phase involves reviewing bids, negotiating contracts, and finalizing the details of the construction process. Architects play a key role in facilitating communication between the client and the contractor, ensuring that all parties are on the same page and that the project moves forward smoothly.
Phase 6: Construction Administration
During the construction administration phase, architects oversee the construction process to ensure that the design is being implemented correctly and that the project is progressing according to plan. This involves conducting regular site visits, reviewing progress, and addressing any issues that may arise during construction. Architects work closely with contractors to resolve any challenges and make any necessary adjustments to the design to ensure that the final result meets the client’s expectations.
Phase 7: Post-Occupancy Evaluation
The final phase of the architectural design process is post-occupancy evaluation, where architects assess the performance of the building after it has been completed and occupied. This involves gathering feedback from clients, occupants, and users of the building to evaluate how well the design meets its intended purpose and functionality. Architects use this feedback to learn from the project and make improvements for future designs, ensuring that each project is a learning experience that contributes to their overall design approach.
Summary
The architectural design process is a multifaceted journey that requires creativity, attention to detail, and collaboration to bring a blueprint to reality. By following the seven phases outlined above, architects can navigate the design process step by step, working closely with clients, engineers, contractors, and other stakeholders to create functional and aesthetically pleasing structures that meet the needs and expectations of all involved. Whether designing a residential home, commercial building, or public space, the architectural design process is a complex yet rewarding journey that ultimately results in the creation of spaces that enrich the lives of those who inhabit them.
Need Engineers and Designers in Hudson, CO?
Since 2006, High Plains Engineering & Consulting, LLC has been a civil and structural engineering company in Fort Lupton and the surrounding areas. We provide sensible solutions to geotechnical, structural, environmental, and civil engineering challenges. Our office provides practical expertise backed by diverse design resources to get the job done cost-effectively and efficiently with sustainability in mind. We offer various services for commercial, residential, and agricultural properties like soil testing, percolation testing, and foundation and septic design for new construction. Once that is taken care of we also offer services for floor framing, garage plans, house plans, site plans, and inspection services. Call us today for an appointment!
Categorised in: Architectural Design

 HPEC is an active member of CAGE
HPEC is an active member of CAGE