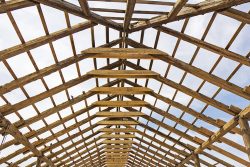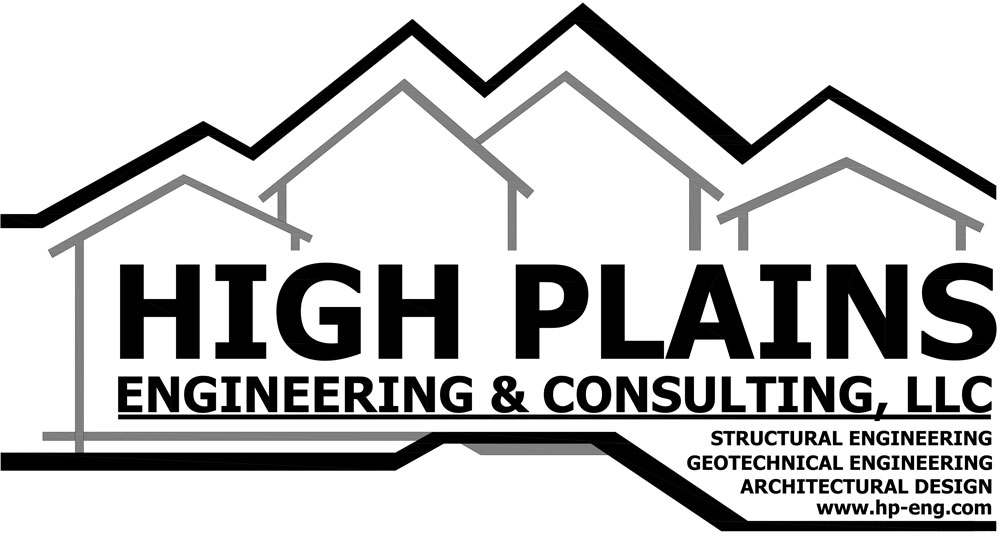What Does a 6:12 Roof Pitch Refer To?
 When it comes to building or renovating a home, there are many terms and measurements to familiarize yourself with. One of those terms is the roof pitch, which refers to how steep or flat a roof is. The roof pitch is often expressed as a ratio, such as 6:12. In this blog post, we will explore what a 6:12 roof pitch refers to and its implications for your home.
When it comes to building or renovating a home, there are many terms and measurements to familiarize yourself with. One of those terms is the roof pitch, which refers to how steep or flat a roof is. The roof pitch is often expressed as a ratio, such as 6:12. In this blog post, we will explore what a 6:12 roof pitch refers to and its implications for your home.
Understanding the Ratio
To begin, let’s understand the ratio itself. In the case of a 6:12 roof pitch, the first number, 6, represents the vertical rise of the roof, while the second number, 12, represents the horizontal run. This means that for every 12 feet of horizontal distance, the roof rises 6 feet. In simpler terms, the roof has a 6-inch rise for every 12-inch run.
Visualizing a 6:12 Roof Pitch
To visualize what a 6:12 roof pitch looks like, imagine a triangle with a base measurement of 12 inches and a height of 6 inches. The angle between the base and the height would be 26.6 degrees. This indicates a moderately steep roof pitch that offers a balance between aesthetics and functionality.
Implications of a 6:12 Roof Pitch
The roof pitch directly affects various aspects of your home, from its appearance to its structural integrity. Here are a few implications of a 6:12 roof pitch:
1. Aesthetics: A 6:12 roof pitch strikes a pleasing balance between a flat roof and a steeply pitched one. It adds visual interest to your home’s exterior while still maintaining a relatively low profile compared to steeper pitches.
2. Snow and Water Shedding: Steeper roof pitches like 8:12 or 9:12 are more effective at shedding snow and water because of their increased slope. While a 6:12 roof pitch can still handle moderate snow loads, it may require additional considerations, such as specific roofing materials or snow guard installations in areas with heavy snowfall.
3. Attic Space: The roof pitch affects the available space in your attic. A 6:12 roof pitch provides a good compromise between headroom and usable space. While it may not allow for as much storage space as a flatter roof, it still provides enough room for essential functionalities like insulation and ventilation.
4. Roofing Materials: The choice of roofing materials is influenced by the roof pitch. A 6:12 roof pitch accommodates a wide range of materials, including asphalt shingles, metal roofing, and clay tiles. It is always crucial to consult with a roofing professional to determine the optimal material based on your climate and preferences.
5. Maintenance: The steepness of a roof pitch can affect the maintenance required. A 6:12 roof pitch is relatively easy to walk on for routine inspections and maintenance tasks, making it more accessible than steeper pitches that may require specialized equipment or professional assistance.
Summary
A 6:12 roof pitch refers to a moderately steep slope where the roof rises 6 inches for every 12 inches of horizontal distance. It strikes a balance between aesthetics and functionality while influencing several aspects of your home, such as its appearance, snow and water shedding capabilities, attic space, choice of roofing materials, and maintenance requirements. Understanding the implications of a 6:12 roof pitch allows you to make informed decisions during your home building or renovation process.
Got Questions? Let Us Help!
Categorised in: Roof Pitches

 HPEC is an active member of CAGE
HPEC is an active member of CAGE