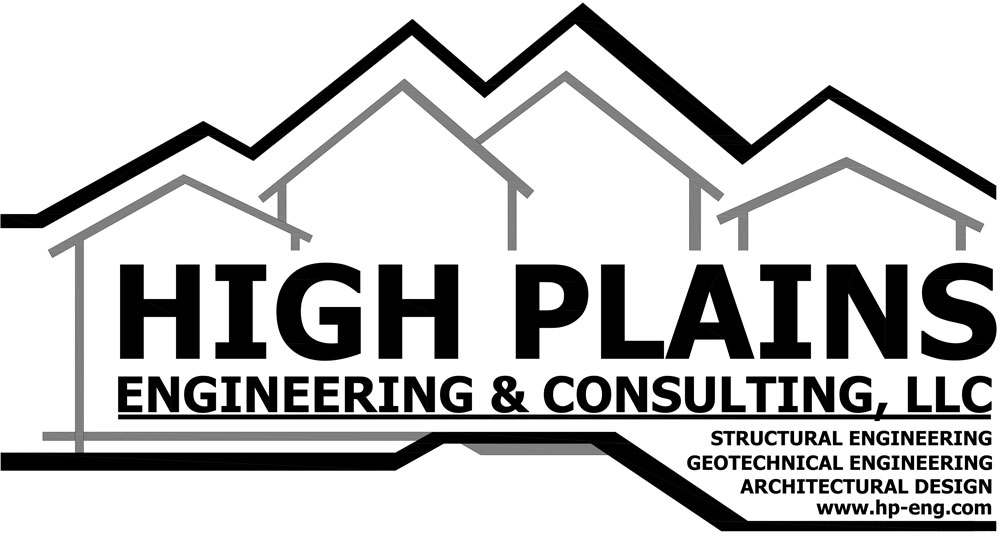What’s the Difference Between Building a Timber Framed Home Versus a Conventionally Framed Home?
When you first consider a custom-built home, you will need to think about what type of construction you are interested in. The type of frame building you use will greatly affect the overall building process. This quick guide will provide you with information on the differences between timber frame construction and post and beam construction.
How Are They Different?
Customization – The main difference between these two building options is the design. A conventionally framed home relies on load-bearing walls. This is an essential part of the construction process. This will play a huge role in the layout of the home and how you can design rooms. Load-bearing walls will need to be located in certain areas of the home, no matter what. You can still enjoy a great deal of customizable power, but these design factors will need to be a priority.
A timber-framed home is designed with much of the fabrication being completed off-site. There is very little room for moving away from the pre-designed plans. These leave little in the way of customization.
Frame – Stick-built or conventional framed homes are fabricated on sight using small dimensional pieces of lumber. These are nailed together to make the frame on the foundation.
Timber framing is largely completed off-site ahead of time. These are completed in a workshop and then transported to the building site. The pieces are fitted together. This is a faster process. Some homeowners appreciate the speed with which they can complete the building project when using timber-framed construction.
Insulation – When you have a conventionally framed home built, you will have many different types of insulation options. You can use spray foam, compressed cellulose, rock wool, or fiberglass batts. There is plenty of flexibility.
On the other hand, a timber frame home will only use the most cost-effective insulation option. This is usually SIPS or Structural Insulated Panels. These are custom designed and ordered for each individual home. They can be used to cover drywall or tongue and groove pine. This option is actually more expensive than some other forms of insulation. Although it is not the most cost-effective type of insulation, you can save money on labor because it is a much simpler method of insulating a home.
Walls and Roof – Another significant difference will be the walls and roof construction. A conventionally framed home will have layers that include stick frame, particleboard sheathing, sheetrock, and insulation.
A timber frame home will simplify this layering process by simply using a frame and SIPS. The SIPs are the outer envelope and the insulation. It can come prefabricated along with the inner side. This does away with the need for more layers.
Timeline – The timeline involved in the two different types of construction can also be very different. A conventionally framed house will usually take much longer than a timber-framed home. This can be a huge asset when the timeline is an issue. For homeowners who need their new house completed as quickly as possible, a timber frame option makes this possible.
Categorised in: Post Frame Construction

 HPEC is an active member of CAGE
HPEC is an active member of CAGE