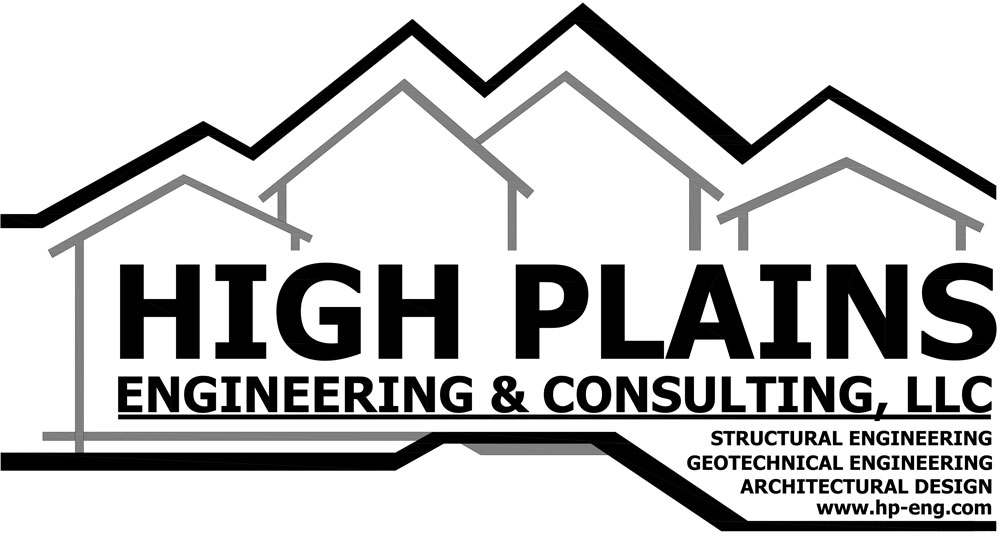What Is an As-Built Construction Drawing?
Construction can be a challenging industry to understand, and without knowledge of terminology, it can be a struggle to know what you are talking about or looking at. That being said, the construction process is a wonderful thing, and talking with your contractor can clarify a ton of information. So, what is an as built drawing? Keep reading to find out.
What Is As Built Drawings in Construction?
There is a range of terms that we may not be familiar with in the sphere of construction, and as built plans is one of them. We pretty much all know what a blueprint is and even what a building plan is. An as built plan is an extension of your blueprint. When a building is designed and the initial blueprint is drawn up, this is just a guide for how the project should go or how the construction team hopes that the job will go. When asking, "What are as built plans?" these are plans that are still used in the building process but are not necessarily those initial plans.
This initial blueprint does not figure in things like last-minute changes, decisions made to change the plan, issues that might have caused a necessary change, etc. An as built drawing is just that, a drawing of the building as it was actually built. This is often referred to as a redline drawing. This is a detailed drawing of the building as it stands after it has been completed and is ready for use.
Are As Built Drawings Used Universally?
The as built drawing is what the final blueprints are drawn from and what the final plans are drawn up using. These drawings are what the final blueprints will be made from and will include every change made, every issue that the builder ran into and had to correct, and every deviation from those initial plans.
This is a relatively universal concept used by most contractors and architects alike and used to help create the final blueprints of a building. This helps with accuracy so that you can know exactly what is going on with a building and every single part of the building — even those that were changed from the original plans as the project progressed. No initial plans are going to be perfect; there will be changes, and the as built plans will accurately reflect those changes as they were made.
Categorised in: House Building

 HPEC is an active member of CAGE
HPEC is an active member of CAGE