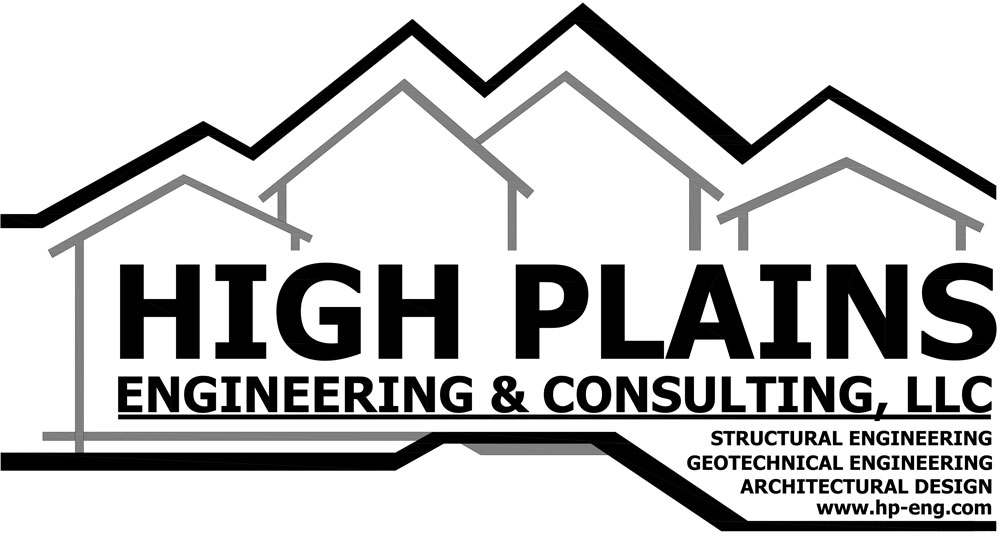What Is BIM and Why Do You Need It?
Technology has been transformative for many industries, and architecture is no exception. Building information modeling (BIM) is a relatively new technology that could revolutionize the architecture industry. Read on for BIM explained to learn more about how it can impact your next project in Hudson, CO.
What is BIM?
BIM uses a single digital model of a building that everyone involved with a project can access or modify. BIM may be useful to architects, clients, suppliers, builders and environmental managers. While 2D documentation had long been the industry norm, the emergence of 3D modeling allows for analysis and optimization for performance, as well as providing greater control over costs and photorealistic renderings and animations. BIM can give a more accurate representation of the project than traditional methods ever could.
Levels of BIM
BIM adoption can be categorized into different levels. Level 0 is defined as unmanaged computer aided drafting (CAD), which is typically 2D and shared as paper or digital drawings. Level 1 combines 3D CAD for conceptual work and 2D for official documentation, with no sharing of models between team members. Level 2 has a greater element of collaboration, with design information being shared through a common file format. Everyone uses their own 3D CAD models, although not necessarily working on a shared model. Level 3 is defined by full collaboration, with team members using a single shared model that’s stored in a central repository such as a cloud database.
Currently, Level 3 BIM is considered the gold standard that fully connects the chain of information from start to finish. It allows everyone involved in the project to access and modify the same model. Revision control eliminates possible conflicting data so there’s a single consistent model for all team members to work on. Having a digital history of when the model was changed and who changed it can also provide better clarity and improve workflow, in addition to making the project easier to manage.
Why you need BIM
Think of BIM as simplifying communication between stakeholders. Everyone has access to the same design data to base decisions upon. When implemented properly, BIM can make the collaborative process more efficient and maximize the diverse skillset of a team. BIM can also allow clients to be more active participants in their project and easily follow its progress. Technological advances have reshaped the modern workplace, especially in recent history, but there might still be untapped potential if you’ve been resistant to digital tools. Harnessing the full power of BIM can help your business achieve true collaboration.
Do you need a 3D model of a building in Hudson, CO? Since 2006, the team at High Plains Engineering & Design, LLC has been proudly providing practical expertise, civil engineering and project management services for commercial, residential, industrial and agricultural properties. We strive to provide the best engineering services with our multidisciplinary approach. Contact us today to learn more about our services and how BIM can help with your next project. We look forward to getting started!
Categorised in: Project Management, Structural Engineer

 HPEC is an active member of CAGE
HPEC is an active member of CAGE