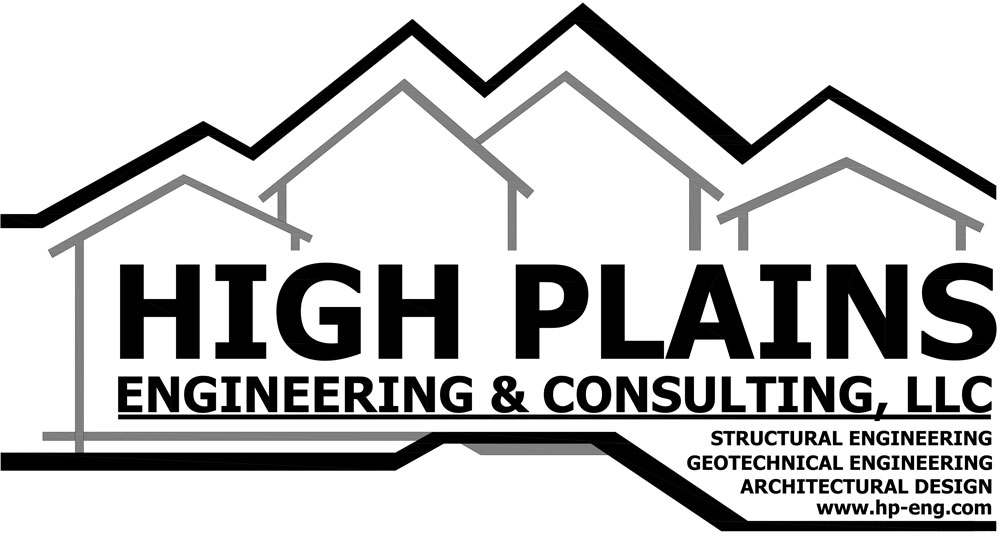Six Common Design Mistakes in House Plans
December 23, 2019
If you design a home in Hudson, CO without considering structural engineering, chances are you will make some pretty serious mistakes. These can present maintenance and livability issues that turn your dream home into a nightmare. Here are six common design mistakes to avoid when designing your new home:
- Creating useless space: Sometimes angular walls and attempts to meet exact dimensions creates useless space. This can include the failure to separate space at all in an open concept or that random alcove in a master bedroom. Other examples include closets too small for anything or a wall placement that makes walking between different rooms awkward. Give thought to your space and give every square foot a job. In open concepts, differentiate space with different floor types and cabinetry. It will make better use of space while avoiding an interior design disaster.
- Ignoring secondary bedrooms: There is often so much thought put into a master suite that the other bedrooms are ignored. The guest bedroom or suite ends up in the coldest part of the basement and other bedrooms may be too far away from the bathrooms or too small to be anything useful. Give these bedrooms the same amount of thought so everyone is comfortable in your home.
- Getting stuck on the plans: We get it—you have a vision, and it is perfect and immense, but not all plans fit on all lots. Your plans will need adjustments depending on your site conditions. Size, inclines and view all affect your final design. Our advice is to buy your lot first and then start designing the home. You will face much less expense and disappointment this way.
- Need vs. want: This is another tough one that often brings up all sorts of emotions. Unless you have an unlimited budget, you must distinguish between need and want. You may really desire an indoor hot tub, but also want a chef’s kitchen. These items are expensive, and it is possible you cannot have both. Start by writing down a list of five must-have items, and then write another list of items it would be nice to have. This will help you prioritize better.
- Lack of storage: Your home will become a miserable mess unless you have enough storage. That includes cabinets and closets for kitchenware, bed and bathroom linens and general storage for toys, tools and other essential homeowner items. Closets make life easier and enhance your home’s value. Consider your storage needs thoroughly, and add extra elements, too. A walk-in closet not only guarantees enough room, but also expands other storage possibilities. At worst, you will have space to keep the closet clean and organized.
- No flow: Flow is the ease with which you can move between rooms and areas. Livability depends heavily on flow. If guests have to climb a flight of stairs and walk through a dark hallway to access the bathroom, that will appear uncomfortable and unwelcoming. Even if you feel you only need one full bath, consider placing a half bath near entertainment areas, or at least skip building a bathroom trip obstacle course for those who visit.
High Plains Engineering & Design, LLC offers its structuring engineering expertise in Hudson, CO to create effective floor plans. Contact us today to schedule a consultation and review your current house plan or start a new one.
Categorised in: House Building

 HPEC is an active member of CAGE
HPEC is an active member of CAGE