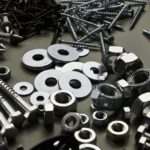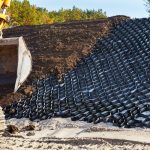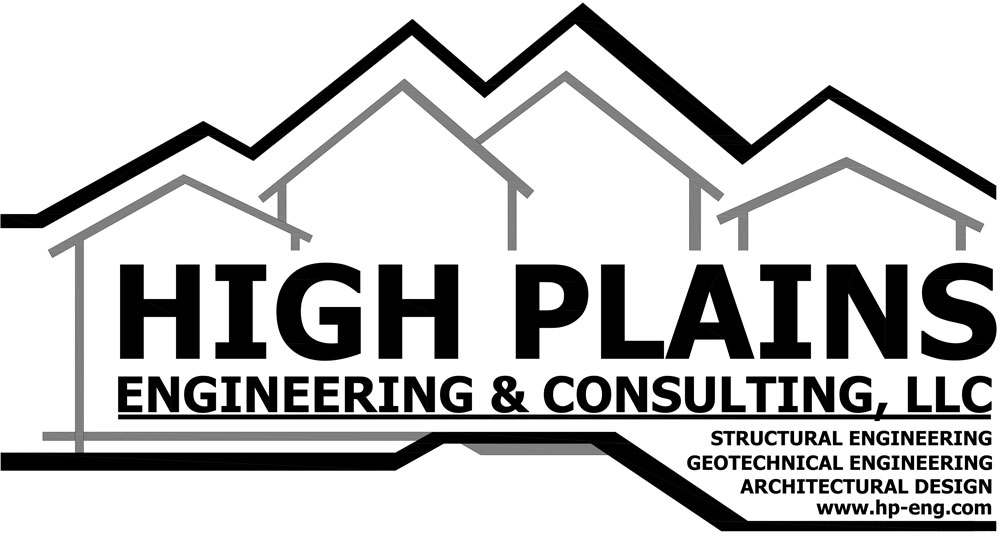
When it comes to building and construction, anchor bolts play a crucial role in securing structural elements to concrete or masonry foundations. Proper placement and depth of these bolts are essential for ensuring the stability and safety of the entire structure. In this comprehensive guide, we’ll explore how to determine the correct depth for anchor bolts, providing valuable insights and tips for successful installation. Understanding Anchor Bolts Before diving into the specifics of anchor bolt depth, it’s important to understand what anchor bolts are and their role in construction. Anchor bolts are heavy-duty fasteners embedded in concrete or masonry that... View Article

When it comes to outdoor projects, the choice of fasteners can significantly impact the longevity and performance of your construction. One of the most crucial decisions is selecting the right type of bolts. For outdoor applications, galvanized bolts stand out as a superior choice due to their enhanced durability and resistance to environmental factors. In this blog, we’ll explore why galvanized bolts are essential for outdoor projects and delve into the benefits they offer. Understanding Galvanized Bolts What Are Galvanized Bolts? Galvanized bolts are fasteners that have been coated with a layer of zinc to protect them from corrosion. This... View Article

Proper drainage is crucial for maintaining the integrity of your home and its surrounding environment. Without effective drainage solutions, your property could be susceptible to water damage, foundation issues, and landscape erosion. Engineering solutions play a pivotal role in ensuring that water is directed away from your residence, safeguarding both the structure and aesthetics of your home. In this article, we’ll explore how residential drainage engineering addresses these concerns and what steps can be taken to ensure proper drainage. Key Components of Effective Drainage Solutions To ensure proper drainage, several key components must be considered: 1. Grading and Slope Grading... View Article

Proper drainage is essential for the longevity and structural integrity of your home. One of the fundamental aspects of effective drainage is maintaining minimum slopes away from your residence. This ensures that rainwater, snowmelt, and other forms of precipitation are efficiently directed away from the foundation, preventing potential damage such as foundation cracks, basement flooding, and soil erosion. In this blog post, we will explore why maintaining these minimum slopes is crucial, how to determine the correct slope for drainage, and practical tips for maintaining the slope around your home. Why Maintaining Minimum Slopes is Crucial Protecting Your Foundation One... View Article

The International Energy Conservation Code (IECC) serves as a crucial framework guiding the design and construction of energy-efficient buildings. With each iteration, the IECC undergoes updates that reflect advancements in technology, changes in industry standards, and evolving environmental considerations. The IECC 2024 is no exception, bringing several notable changes that aim to enhance energy efficiency across residential and commercial buildings. This article will delve into the key updates in the IECC 2024 code, highlighting what stakeholders in the construction industry can expect. Introduction to the IECC 2024 Code The IECC 2024 code represents a significant step forward in the ongoing... View Article


 HPEC is an active member of CAGE
HPEC is an active member of CAGE



