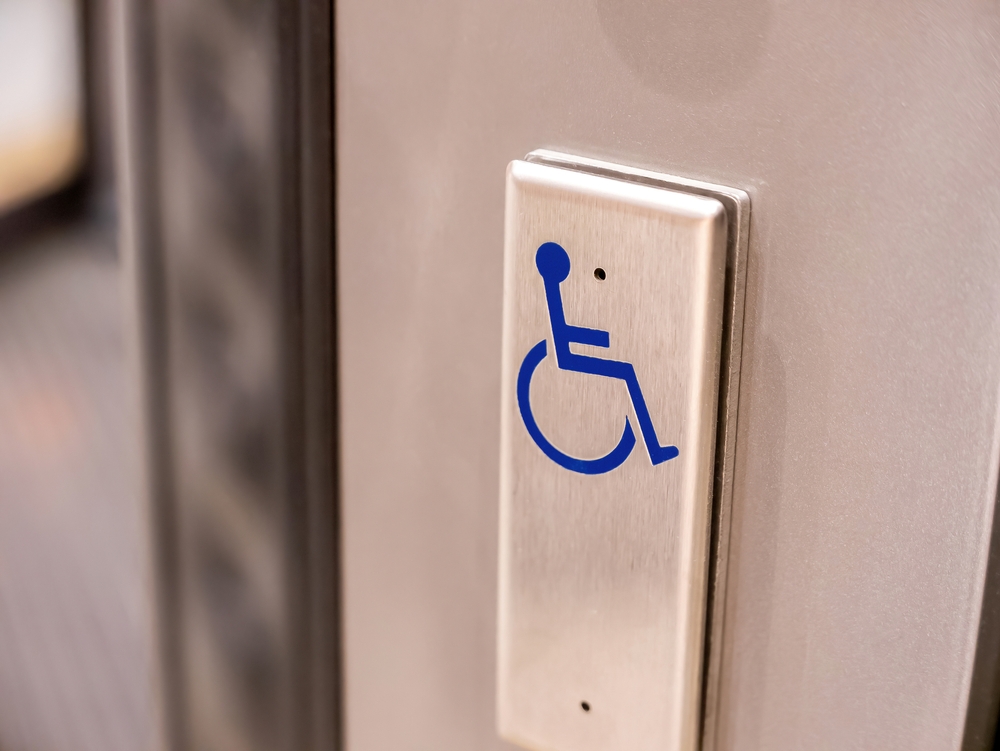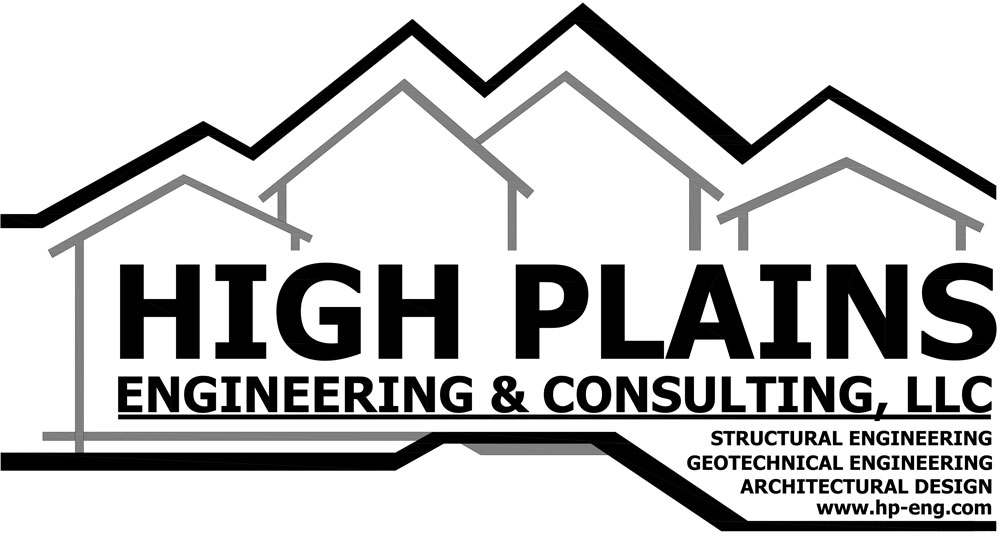
Navigating the ADA: How 2009 vs. 2017 Accessibility Requirements Impact Your Project
The Americans with Disabilities Act (ADA) has shaped the way architects, engineers, and builders approach projects across the United States for decades. The ADA Standards for Accessible Design ensure that buildings and facilities are usable by all, regardless of physical ability. Yet, compliance is not a one-time effort. Updates and revisions to these standards over the years mean that construction and renovation projects must be carefully assessed to ensure alignment with the most current requirements. The transition from the 2009 ADA guidelines to the 2017 updates is especially significant for professionals working in regions like Colorado, where building code enforcement is taken seriously, and in cities like Denver, where growth and modernization are accelerating.
This article examines the critical differences between the 2009 and 2017 ADA requirements, their impact on project planning, and why hiring experts in ADA compliance engineering and accessibility design in Colorado can mean the difference between a smooth project and costly delays. By understanding how accessibility standards evolve, stakeholders can make informed decisions, safeguard their investments, and most importantly, contribute to a more inclusive built environment.
Understanding the 2009 ADA Standards
The 2009 ADA Standards represented a comprehensive framework that consolidated requirements for accessibility across public facilities, commercial spaces, and certain residential structures. For project teams, these standards offered more clarity than earlier versions of the ADA. They provided specific guidelines for everything from accessible routes and door widths to restroom configurations and signage.
For instance, accessible routes were required to have a minimum width of 36 inches, restrooms needed turning radii that accommodated wheelchairs, and tactile signage was mandated for areas like elevators and permanent rooms. The 2009 standards emphasized consistency with the International Building Code, reducing conflicts that often plagued earlier compliance efforts.
In Colorado, many building design and accessibility standards are enforced at both the state and local level. Cities like Denver quickly aligned with the 2009 ADA framework, integrating its provisions into municipal codes. Building owners and contractors who began projects under these standards often saw them as the baseline for compliance. However, because accessibility requirements are dynamic, what was acceptable in 2009 would later evolve under the 2017 updates, presenting new challenges for existing and new developments.
Key Shifts in the 2017 Accessibility Requirements
The 2017 ADA standards were not a complete overhaul but rather a critical refinement of accessibility expectations. For engineers and architects, the changes emphasized usability and safety in more nuanced ways. For example, the 2017 updates introduced stricter requirements for accessible seating in assembly areas, clarified the slope and cross-slope tolerances for accessible routes, and provided updated guidance on operable parts such as switches and controls.
Another major shift involved communication elements. The 2017 standards placed greater emphasis on technology, ensuring that spaces could accommodate modern communication needs for individuals with hearing or visual impairments. This included requirements for assistive listening systems in certain public venues and enhancements in signage standards to ensure consistency.
These changes had practical implications for building projects in Denver. With its booming entertainment venues, mixed-use developments, and expanding infrastructure, compliance with updated accessibility design standards became an essential part of project planning. Failing to integrate the 2017 updates meant not only risking noncompliance but also potentially alienating communities that rely on accessible facilities. For Colorado’s diverse population, this commitment to inclusivity was more than a legal requirement—it was a reflection of community values.
The Impact on Projects in Colorado and Denver
The transition from 2009 to 2017 standards has had a profound impact on projects across Colorado, particularly in Denver where urban development has been rapid. For a building code consultant in Denver, the challenge lies in bridging the gap between older projects constructed under the 2009 ADA framework and new projects that must meet the 2017 requirements. Renovations, in particular, can be complex because owners often assume their buildings remain compliant based on older standards. However, modifications to spaces often trigger the need for compliance with the updated guidelines.
Consider a commercial office building undergoing a major renovation in downtown Denver. Under the 2009 standards, its accessible restrooms may have been compliant, but the 2017 updates might require adjustments to fixtures or signage. Similarly, accessible seating in an auditorium that once satisfied requirements may now require reconfiguration to accommodate updated expectations for distribution and sightlines.
For contractors and developers, this means that ADA compliance engineering cannot be an afterthought. Proactive assessments are crucial, and consulting with accessibility design professionals in Colorado ensures that both the spirit and the letter of the law are upheld. Moreover, compliance issues can directly impact permitting and inspections. Denver officials are known for strict enforcement of building codes, and failing to align with the latest ADA standards can stall a project at the most critical juncture.
The Role of Building Code Consultants and Accessibility Experts
The complexity of ADA compliance underscores the importance of working with experts. A building code consultant in Denver offers specialized knowledge that helps navigate the evolving landscape of accessibility standards. These consultants interpret the requirements in the context of local and state codes, ensuring that designs meet not only federal expectations but also the additional layers of regional enforcement.
Accessibility design in Colorado is particularly nuanced because of the diverse environments—from historic structures in smaller towns to modern skyscrapers in Denver. Each setting presents unique challenges, and ADA standards must be applied in ways that respect both usability and design intent. Consultants bring value by anticipating these challenges and crafting solutions that balance compliance with aesthetic and functional goals.
For project owners, hiring a consultant is often an investment that saves money in the long run. Noncompliance can lead to expensive retrofits, lawsuits, or fines, but engaging experts early helps prevent such outcomes. Additionally, building code consultants are adept at coordinating with engineers, architects, and contractors to integrate accessibility seamlessly into the project workflow. This ensures that accessibility is not treated as an add-on but as a fundamental aspect of building design and accessibility standards in Denver.
Moving Forward: Best Practices for ADA Compliance
For teams managing projects today, the key to success lies in adopting a proactive, forward-looking approach to accessibility. Rather than viewing ADA requirements as static obligations, project leaders should recognize them as evolving benchmarks that reflect the needs of communities and advancements in design thinking. This perspective is especially important in Colorado, where demographic diversity and community expectations demand inclusive spaces.
Best practices include conducting early compliance reviews during the design phase, engaging ADA compliance engineering experts, and working closely with building code consultants in Denver to understand local enforcement priorities. Accessibility design in Colorado also benefits from staying attuned to technological advancements, such as the integration of smart building features that enhance usability for people with disabilities.
Perhaps most importantly, project leaders should view ADA compliance not merely as a legal requirement but as a moral and social responsibility. By investing in accessibility, buildings and facilities become more welcoming, more usable, and more reflective of the communities they serve. In Denver’s dynamic environment, where the built landscape is constantly changing, this mindset positions projects not only for compliance but for long-term success.
Conclusion
The evolution of the ADA from the 2009 standards to the 2017 updates illustrates the dynamic nature of accessibility requirements. For professionals in Colorado and Denver, understanding these shifts is critical for navigating today’s building design and accessibility standards. While the changes may seem incremental, their impact on project planning, compliance, and usability is profound.
ADA compliance engineering, coupled with the expertise of building code consultants in Denver, ensures that projects not only meet regulatory requirements but also embody the principles of inclusivity and community engagement. Accessibility design in Colorado continues to evolve, and by embracing these changes, project leaders can deliver spaces that are safe, functional, and welcoming for all.
In the end, the journey from 2009 to 2017 ADA standards reflects a broader societal commitment to inclusion. By working with the right experts, understanding the nuances of the law, and integrating accessibility into every stage of project planning, stakeholders can ensure that their investments are protected and their buildings serve the diverse needs of the community. For Denver and beyond, this commitment to accessibility is not just about compliance—it is about shaping environments that honor the dignity and independence of every individual.
Need Engineers and Designers in Hudson, CO?
Since 2006, High Plains Engineering & Consulting, LLC has been a civil and structural engineering company in Fort Lupton and the surrounding areas. We provide sensible solutions to geotechnical, structural, environmental, and civil engineering challenges. Our office provides practical expertise backed by diverse design resources to get the job done cost-effectively and efficiently with sustainability in mind. We offer various services for commercial, residential, and agricultural properties like soil testing, percolation testing, and foundation and septic design for new construction. Once that is taken care of we also offer services for floor framing, garage plans, house plans, site plans, and inspection services. Call us today for an appointment!
Categorised in: ADA, Architectural Design

 HPEC is an active member of CAGE
HPEC is an active member of CAGE