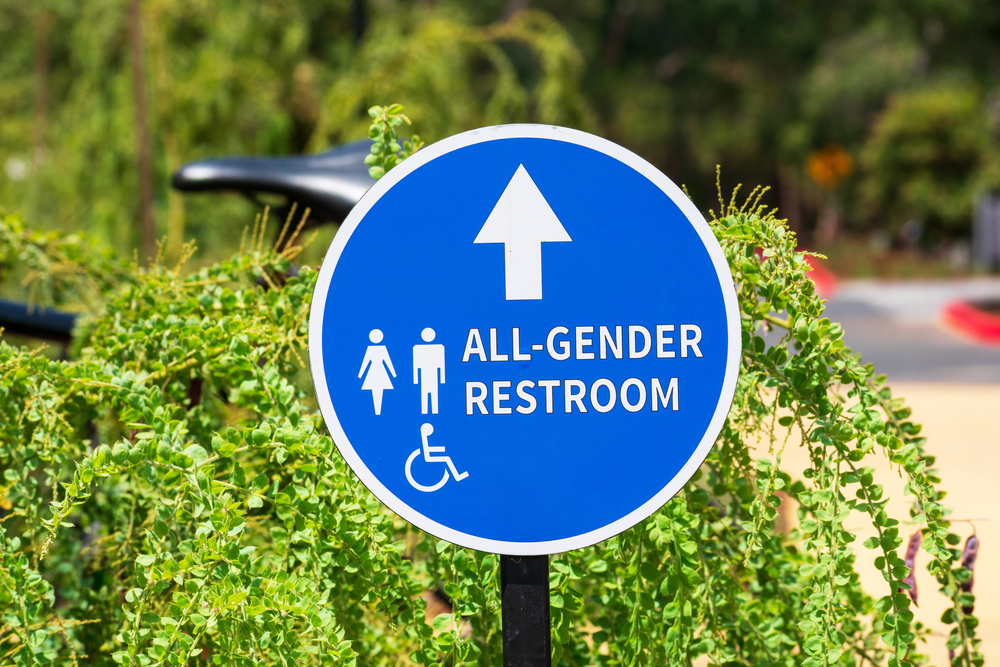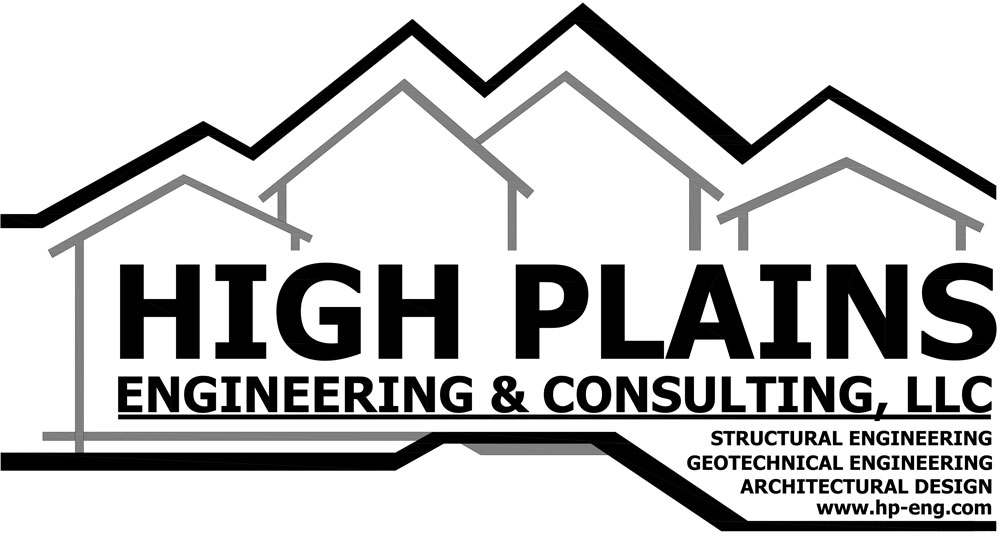
Achieving Accessibility: Key Considerations for ADA Compliant Restrooms
Creating truly inclusive spaces is no longer optional—it’s a fundamental necessity in modern civil engineering and commercial architecture. Among the most critical areas in any facility is the restroom, where privacy, dignity, and usability must be preserved for all individuals, including those with disabilities. With a growing emphasis on accessibility, ADA restroom design requirements are becoming central to project planning in both new constructions and renovations. The Americans with Disabilities Act (ADA) has laid out detailed guidelines to ensure that public and commercial restrooms are accessible to everyone, regardless of mobility or physical challenges.
This blog explores essential components of ADA bathroom design, from foundational principles to practical implementation. It also examines the broader implications of designing ADA bathrooms in civil engineering, creating spaces that not only meet legal standards but foster inclusive experiences for users.
The Foundation of ADA Compliance in Bathroom Design
At the heart of accessible bathroom design is the ADA Standards for Accessible Design, which outlines the criteria necessary to accommodate individuals with physical disabilities. These guidelines govern everything from the minimum dimensions of spaces and clearances to the height of fixtures and placement of grab bars. ADA compliance ensures that people with limited mobility, those using wheelchairs, or individuals with other impairments can navigate restrooms safely and independently.
A key concept in ADA bathroom design is the notion of “unobstructed access.” This means that users should be able to enter, use, and exit the facility without encountering architectural barriers. To achieve this, the standards provide precise measurements: for instance, an accessible stall must be at least 60 inches wide and provide a 56-inch depth if the toilet is wall-mounted. Turnaround spaces must have a 60-inch diameter, allowing wheelchair users to rotate freely.
Ensuring compliance is not just about ticking boxes—it involves understanding the intent behind the requirements. The goal is to remove physical and psychological barriers, promoting dignity and usability for every person who steps into the space. Design professionals, engineers, and contractors must internalize this philosophy to build spaces that are functionally accessible and user-centric.
Design Strategies for Creating Accessible Bathrooms
Designing ADA bathrooms goes beyond structural compliance; it involves thoughtful spatial planning and intuitive design. Restroom layouts must account for a seamless user experience from the entrance to the sink, stall, and exit. Designers must anticipate a range of user needs, such as left- or right-handed users, those with vision impairments, and individuals using assistive devices.
Incorporating universal design principles enhances accessibility. Features like sensor-operated faucets, wide doorways with lever handles, and non-slip flooring not only aid people with disabilities but also benefit elderly users and parents with strollers. The integration of visual and tactile signage is another key consideration. Braille signs placed at consistent heights and positions help individuals with visual impairments navigate the space independently.
Lighting plays an essential role in accessible bathroom design. Even, glare-free illumination helps reduce disorientation for individuals with low vision. Similarly, acoustics should not be overlooked. For users who rely on hearing aids or those sensitive to loud sounds, designing for sound absorption and low-noise fixtures contributes to a more pleasant and usable environment.
In multi-user restrooms, providing accessible stalls that meet or exceed minimum requirements is crucial. In single-user restrooms, the entire space must be ADA compliant. Designers must balance functionality with aesthetic appeal, creating restrooms that feel dignified and welcoming, not clinical or second-class.
The Role of Civil Engineering in ADA Compliance
Civil engineering plays a pivotal role in the successful implementation of ADA compliant restroom facilities, especially in large-scale commercial developments. Engineers must collaborate closely with architects and designers to ensure that grading, drainage, utilities, and foundational layouts support accessible infrastructure.
Site planning is the first step toward ensuring ADA compliance. The path of travel to and from restrooms must be accessible, with level surfaces or ramps, proper handrails, and non-slip finishes. Door thresholds, hallway widths, and restroom locations must all be considered in early design stages to avoid costly retrofits later.
Utility planning is another critical factor. Plumbing systems must accommodate accessible fixtures without compromising efficiency or performance. For example, installing water closets that are compatible with grab bar clearances or ensuring sink plumbing is properly insulated to prevent burns are details that demand precision and foresight.
Civil engineers also help manage transitions between interior and exterior spaces. Where restrooms are located near outdoor facilities, weather-resistant materials and appropriate drainage systems must be incorporated to maintain usability in various environmental conditions. In some cases, engineers are tasked with retrofitting older buildings—a challenge that requires innovative solutions to integrate modern accessibility features into dated infrastructure.
By embracing a collaborative, interdisciplinary approach, civil engineers help translate the intent of ADA standards into durable, functional, and compliant restroom facilities.
Commercial Applications and Common Pitfalls
ADA restroom design requirements apply broadly across commercial spaces—from office buildings and restaurants to shopping centers, hospitals, and entertainment venues. Each setting presents unique challenges that require tailored solutions.
In high-traffic environments like airports or sports arenas, efficiency must be balanced with accessibility. Providing an adequate number of accessible stalls and clear signage reduces wait times and ensures equitable access. Meanwhile, in smaller establishments such as cafes or boutiques, limited square footage demands creative space planning to achieve compliance without sacrificing revenue-generating space.
A frequent pitfall in commercial ADA bathroom design is the failure to consider usability holistically. Installing grab bars or lowering sink heights may satisfy code requirements, but if stalls are too narrow or doors are difficult to operate, the space remains effectively inaccessible. Overreliance on minimum standards without testing the design in real-world scenarios often leads to shortcomings.
Another common oversight is neglecting ongoing maintenance. A restroom may be fully compliant on paper, but if accessible features are broken, blocked, or repurposed for storage, compliance—and usability—is compromised. Commercial facility managers must be trained to recognize and preserve accessibility features.
Additionally, designers should plan for inclusivity beyond physical disabilities. Gender-neutral and family restrooms serve a diverse range of users, including non-binary individuals, caregivers, and parents with children. While not mandated by ADA, offering these options enhances the inclusivity and reputation of the commercial establishment.
Evolving Standards and Future Considerations
As society progresses toward a more inclusive future, the standards for ADA bathroom design are also evolving. Advances in technology, changes in social expectations, and new research into disability studies are all influencing how accessible bathrooms are designed and perceived.
Touchless technologies are becoming more prevalent, from automatic doors and faucets to voice-activated lighting and smart occupancy sensors. These features reduce physical contact, benefiting all users while especially supporting those with mobility limitations or compromised immune systems. Future ADA updates may incorporate more guidance on technology integration.
Sustainability is another growing concern. Designers and engineers are increasingly seeking solutions that are both ADA compliant and environmentally responsible. This includes the use of recycled materials, water-saving fixtures, and energy-efficient lighting—all without compromising accessibility.
Virtual design tools and simulation software now allow stakeholders to experience restroom layouts from the perspective of users with disabilities. This user-centered design approach helps identify potential issues early in the process, improving outcomes and reducing costly revisions.
Finally, public awareness of accessibility is driving greater scrutiny. Businesses and institutions are held to higher expectations not just by regulators, but by the public. An ADA compliant restroom is now seen as a marker of respect, inclusivity, and social responsibility.
Conclusion
Accessible bathroom design is not a checkbox exercise—it’s an opportunity to create spaces that serve everyone with dignity and ease. By adhering to ADA compliance, engaging civil engineering expertise, and embracing thoughtful, user-focused design strategies, stakeholders can achieve not only legal adherence but true accessibility in commercial and public restrooms.
Need Engineers and Designers in Hudson, CO?
Since 2006, High Plains Engineering & Consulting, LLC has been a civil and structural engineering company in Fort Lupton and the surrounding areas. We provide sensible solutions to geotechnical, structural, environmental, and civil engineering challenges. Our office provides practical expertise backed by diverse design resources to get the job done cost-effectively and efficiently with sustainability in mind. We offer various services for commercial, residential, and agricultural properties like soil testing, percolation testing, and foundation and septic design for new construction. Once that is taken care of we also offer services for floor framing, garage plans, house plans, site plans, and inspection services. Call us today for an appointment!
Categorised in: ADA

 HPEC is an active member of CAGE
HPEC is an active member of CAGE