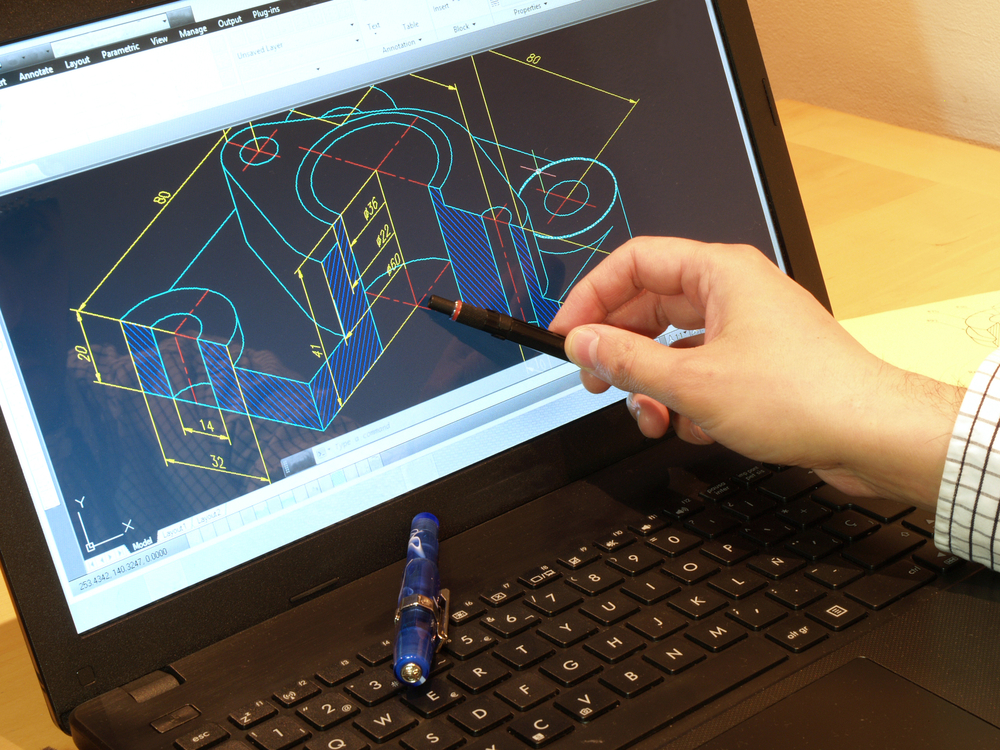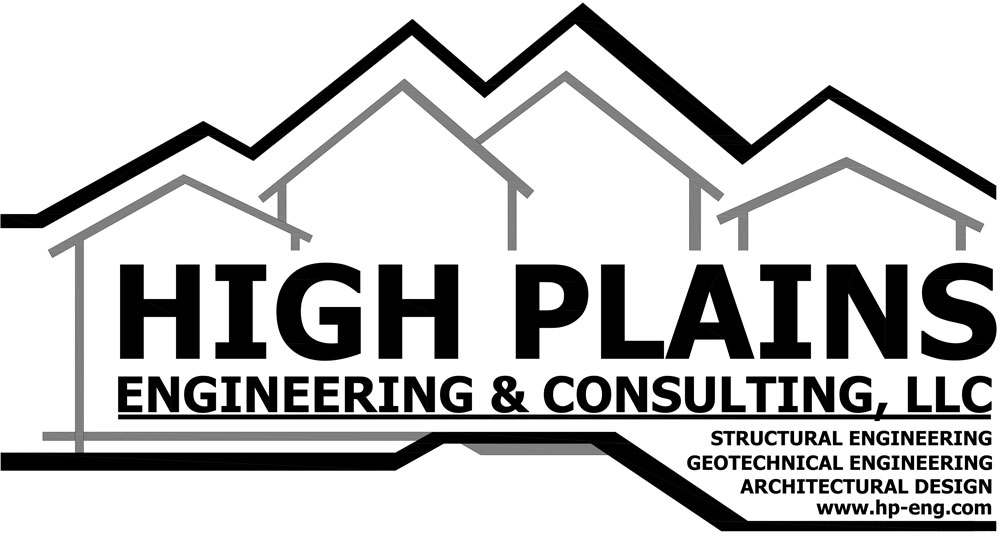
Choosing Between AutoCAD and Revit: A Comprehensive Overview
The decision between AutoCAD and Revit is one that many design professionals, engineers, and architects face. Both software programs are powerful tools in the realm of computer-aided design (CAD), but they have unique features that cater to different needs. In this blog post, we’ll explore the key differences between AutoCAD vs. Revit, discuss their applications, and help you determine which software may be best for your specific projects.
Understanding AutoCAD
What is AutoCAD?
AutoCAD, developed by Autodesk, is one of the most recognized CAD software programs worldwide. It was first released in 1982 and has since become a standard tool for designers and engineers. AutoCAD allows users to create 2D and 3D designs with precision, offering a robust set of drafting tools that are flexible and adaptable for various industries, including architecture, engineering, interior design, and manufacturing.
Features of AutoCAD
- 2D Drafting and Drawing: AutoCAD excels in creating accurate 2D drawings, which are commonly used in architecture and engineering.
- 3D Modeling: The software also supports 3D modeling, allowing designers to visualize their creations in a spatial context.
- Customization: AutoCAD provides extensive customization options, enabling users to automate repetitive tasks and create custom toolsets.
- Precision: Known for its high level of accuracy, AutoCAD ensures that drawings and designs meet strict specifications.
- Wide Range of File Formats: AutoCAD supports multiple file types, making it easy to integrate with other software.
Who Uses AutoCAD?
- Architects: For creating detailed 2D floor plans and 3D building models.
- Engineers: For precision drafting and technical drawings.
- Manufacturers: For designing parts and products in both 2D and 3D.
AutoCAD is versatile and used in a wide array of industries, but it is most frequently applied to projects that require meticulous 2D drawing and drafting.
Understanding Revit
What is Revit?
Revit, also developed by Autodesk, is a Building Information Modeling (BIM) software that allows users to design buildings and structures in a collaborative, digital environment. Revit is more specialized than AutoCAD in that it focuses on BIM workflows, making it particularly powerful for architecture, structural engineering, and construction.
Features of Revit
- Building Information Modeling (BIM): Revit creates intelligent 3D models that not only represent geometry but also store data about the building, making it easier to manage all aspects of the design and construction process.
- Collaboration: Revit enables multiple users to work on the same model simultaneously, fostering collaboration among architects, engineers, and contractors.
- Parametric Components: Revit allows designers to manipulate building components parametrically, meaning changes made to one part of the design will automatically update related elements.
- Scheduling and Documentation: Revit’s BIM capabilities extend beyond design to include scheduling, costing, and documentation, making it a complete solution for construction projects.
- Energy Analysis: Revit includes built-in tools for sustainability analysis, helping teams optimize energy efficiency from the early stages of design.
Who Uses Revit?
- Architects: For 3D modeling and BIM.
- Structural Engineers: For designing structural frameworks and systems.
- Construction Professionals: For managing the entire building lifecycle from design to construction and maintenance.
Revit is primarily geared toward large-scale construction projects that benefit from the collaborative nature and data-rich environment of BIM.
Key Differences Between AutoCAD and Revit
Now that we’ve covered the basics of each software, let’s dive into the CAD software comparison between AutoCAD vs. Revit:
1. Focus on 2D vs. 3D
- AutoCAD: Primarily known for its 2D drafting capabilities, though it also includes 3D modeling.
- Revit: Focuses heavily on 3D modeling through BIM, where every aspect of the design is interconnected.
2. Industry Applications
- AutoCAD: Used in a variety of industries for drafting and design, including architecture, manufacturing, and mechanical engineering.
- Revit: Specially tailored for architecture, structural engineering, and construction, particularly for projects requiring BIM.
3. Collaboration and Workflow
- AutoCAD: Individual files are worked on separately, making collaboration a bit more cumbersome.
- Revit: Multiple users can collaborate on a single project in real-time, which is essential for large-scale construction projects.
4. Learning Curve
- AutoCAD: Easier to learn for those who need simple 2D drawings and have no experience with BIM.
- Revit: A steeper learning curve due to the complexity of BIM workflows, but it offers more comprehensive project management capabilities.
5. Cost
- Both AutoCAD and Revit are priced similarly by Autodesk, but the investment in Revit might be worth it for larger firms focusing on long-term construction projects that rely on BIM.
AutoCAD vs. Revit for Engineers
When it comes to AutoCAD vs. Revit for engineers, the choice depends largely on the type of projects they handle:
- Civil Engineers: Civil engineers often use AutoCAD for designing infrastructure projects like roads, bridges, and drainage systems. The 2D drafting tools make it ideal for creating detailed construction plans and technical drawings.
- Structural Engineers: Structural engineers may prefer Revit because it provides detailed modeling of load-bearing structures and integrates all design elements into a single, data-rich model. Revit’s BIM capabilities allow structural engineers to collaborate with architects and construction teams more effectively.
In summary, engineers focused on detailed 2D work may lean toward AutoCAD, while those involved in complex, multi-disciplinary projects may find Revit more beneficial.
Which is Better: AutoCAD or Revit?
There isn’t a one-size-fits-all answer to the question of which is better AutoCAD or Revit. It ultimately depends on your specific needs:
- Choose AutoCAD if you need a flexible tool for 2D drafting or 3D modeling in a wide range of industries.
- Choose Revit if you are involved in architecture, engineering, or construction and need a collaborative, BIM-centric tool for managing complex building projects.
Some professionals even use both AutoCAD and Revit in conjunction, leveraging the strengths of each for different stages of their projects.
Final Thoughts
Both AutoCAD and Revit are powerful tools that serve different purposes in the design and engineering industries. While AutoCAD is ideal for precise 2D drafting and more general design work, Revit shines in the collaborative, data-rich environment of BIM, especially for architecture and construction projects. By understanding your specific project needs and workflows, you can make an informed decision on which software to invest in.
Whether you’re an architect, engineer, or construction professional, the choice between AutoCAD vs. Revit will depend on the scope of your work, collaboration requirements, and long-term project goals.
Need Engineers and Designers in Hudson, CO?
Since 2006, High Plains Engineering & Consulting, LLC has been a civil and structural engineering company in Fort Lupton and the surrounding areas. We provide sensible solutions to geotechnical, structural, environmental, and civil engineering challenges. Our office provides practical expertise backed by diverse design resources to get the job done cost-effectively and efficiently with sustainability in mind. We offer various services for commercial, residential, and agricultural properties like soil testing, percolation testing, and foundation and septic design for new construction. Once that is taken care of we also offer services for floor framing, garage plans, house plans, site plans, and inspection services. Call us today for an appointment!
Categorised in: Structural Engineer

 HPEC is an active member of CAGE
HPEC is an active member of CAGE