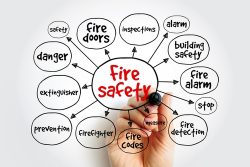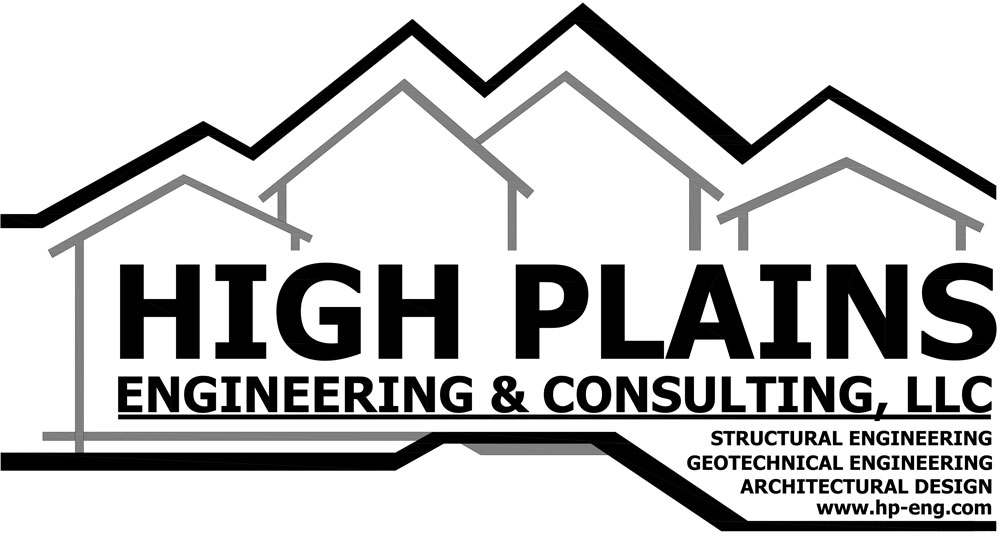Updated Fire Codes for Under Stairs Drywalling
 When it comes to fire safety, building codes and regulations are constantly evolving to ensure the utmost protection for occupants. One area of concern is the drywalling of the space underneath staircases. In the past, it was common for this area to be left uninsulated or to have flimsy materials, putting it at risk for fire spread. However, updated fire codes now require specific guidelines for the drywalling of under stairs spaces. In this blog post, we will explore the updated fire codes and discuss the importance of complying with these regulations.
When it comes to fire safety, building codes and regulations are constantly evolving to ensure the utmost protection for occupants. One area of concern is the drywalling of the space underneath staircases. In the past, it was common for this area to be left uninsulated or to have flimsy materials, putting it at risk for fire spread. However, updated fire codes now require specific guidelines for the drywalling of under stairs spaces. In this blog post, we will explore the updated fire codes and discuss the importance of complying with these regulations.
1. Understanding the Risk
Under stairs spaces can pose a significant fire hazard if not properly protected. Fire has the potential to travel quickly in enclosed areas, and if the space is left uninsulated or drywalled with inadequate materials, it can allow flames to easily spread. This poses a threat to the safety of both occupants and the structure of the building. Recognizing the risk is the first step in understanding why updated fire codes for under stairs drywalling are crucial.
2. Fire-Retardant Materials
One of the main requirements for under stairs drywalling is the use of fire-retardant materials. The updated fire codes specify that the materials used to enclose the space must have a certain level of fire resistance. This ensures that in the event of a fire, the materials will not easily ignite and contribute to the spread of flames. Fire-retardant drywall, for example, is designed to resist combustion and slow down the progress of a fire.
3. Fire-Resistant Assembly
In addition to using fire-retardant materials, the updated fire codes also emphasize the importance of creating a fire-resistant assembly for under stairs drywalling. This means that the materials and construction methods used should be able to withstand fire for a specific period of time. The exact requirements may vary depending on local building codes, but common standards include a certain fire resistance rating for assemblies, such as one hour or two hours. This provides occupants with enough time to safely evacuate the building in the event of a fire.
4. Additional Fire Protection Measures
Alongside fire-resistant materials and assembly, it is also important to consider additional fire protection measures when drywalling under stairs spaces. This may include the installation of fire-stopping materials, such as fire-blocking insulation or sealants, to prevent fire and smoke from spreading through hidden gaps or voids. Adequate ventilation should also be considered to prevent the buildup of smoke and heat in the enclosed space.
5. Compliance with Local Building Codes
To ensure compliance with the updated fire codes for under stairs drywalling, it is crucial to adhere to the specific regulations set forth by your local building codes. Building codes can vary from one jurisdiction to another, so it is essential to consult with local authorities or a professional contractor who is knowledgeable in fire safety requirements. They can provide guidance on the specific materials, construction methods, and fire resistance ratings that must be implemented.
Summary
When it comes to fire safety, staying up to date with the latest regulations and codes is imperative. By following the updated fire codes for under stairs drywalling, you can significantly reduce the risk of fire spread and enhance the safety of occupants and property. Investing in fire-retardant materials, creating a fire-resistant assembly, and considering additional fire protection measures will provide you with peace of mind, knowing that you have taken the necessary steps to protect your building and its occupants in the event of a fire.
Need Engineers and Designers in Hudson, CO?
Since 2006, High Plains Engineering & Consulting, LLC has been a civil and structural engineering company in Fort Lupton and the surrounding areas. We provide sensible solutions to geotechnical, structural, environmental, and civil engineering challenges. Our office provides practical expertise backed by diverse design resources to get the job done cost-effectively and efficiently with sustainability in mind. We offer various services for commercial, residential, and agricultural properties like soil testing, percolation testing, and foundation and septic design for new construction. Once that is taken care of we also offer services for floor framing, garage plans, house plans, site plans, and inspection services. Call us today for an appointment!
Categorised in: Fire Safety

 HPEC is an active member of CAGE
HPEC is an active member of CAGE